ADVANCED DESIGN STUDIO 402- CIVIC REPARATIONS
PROFESSOR CHAD SMITH
PARTNER: LYNN SADER
A proposal for a Tiber museum between the Ponte Sisto and the Ponte Mazzini, creating a tourist attraction that incorporates natural, constructed ecosystems.
We are looking to re-establish a connection between tourists and the Tiber River while also creating new natural habitats for different plant and animal species to thrive in.
flood lake diagram
The Tiber Museum would be a space for visitors to come and be educated on the research and cleaning efforts for the Tiber River through phytoremediation, where we are using various plants to clean contaminated environments.
We are imagining that the Muraglioni del Tevere (embankment walls) along the Tiber River will be taken down and the topography altered so there can be an interaction between the water and the life cycle of plants, as well as enhance tourists’ connection to water.
We mapped the flooding of 1870 to see where water floods into the city and where we could introduce lakes of varying sizes across the project that would redirect excess flood water back into the Tiber through underground channels. The lakes are placed in areas of the site that have potential for other uses, such as piazzas currently used for parking. We envisioned that this could grow into a network of lakes and ecosystems across Rome, with our chosen site being a prototype for how it works.
The Tiber Museum has programs distributed across the site, which allow for tourists to physically engage with the water, lakes, and constructed ecosystems while being in spaces where they are learning about the research taking place.
The reception building near the Ponte Mazzini that consists mostly of administrative spaces, as well as an auditorium space for people to gather and listen to lectures. The Parco del Gianicolo is where we are placing the Tiber Museum exhibitions where tourists can learn about the history and cleaning efforts of the Tiber River. The Tiber Research Institute is next to the museum where scholars can research and tourists can have insight into what the scholars are working on.
Lakes are placed near the museum and research institute which are being fed by the Tiber, providing a more direct connection to the river where water levels in the lake rise and fall with the changing Tiber levels.

reception building plan
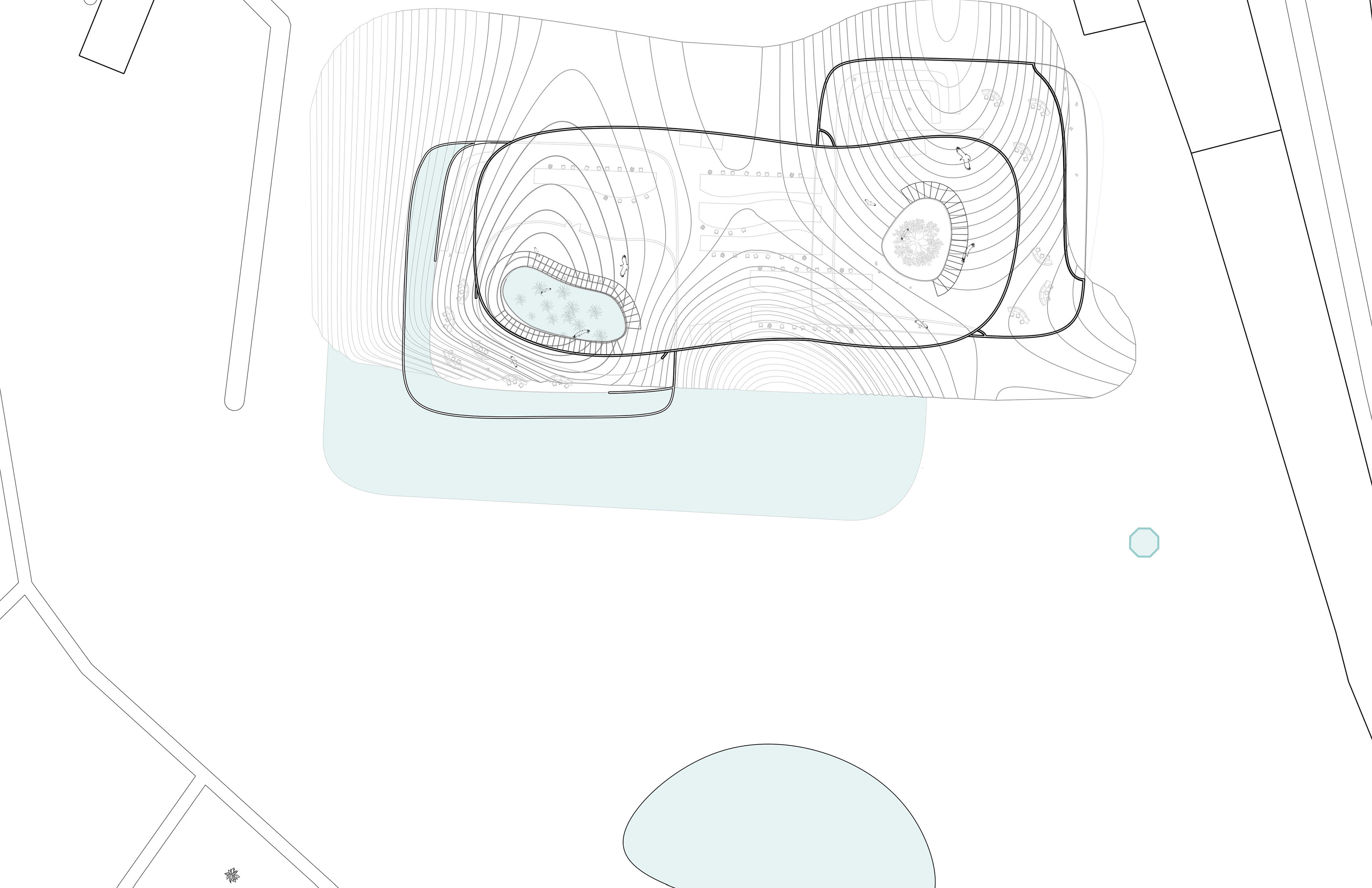
tiber research institute plan
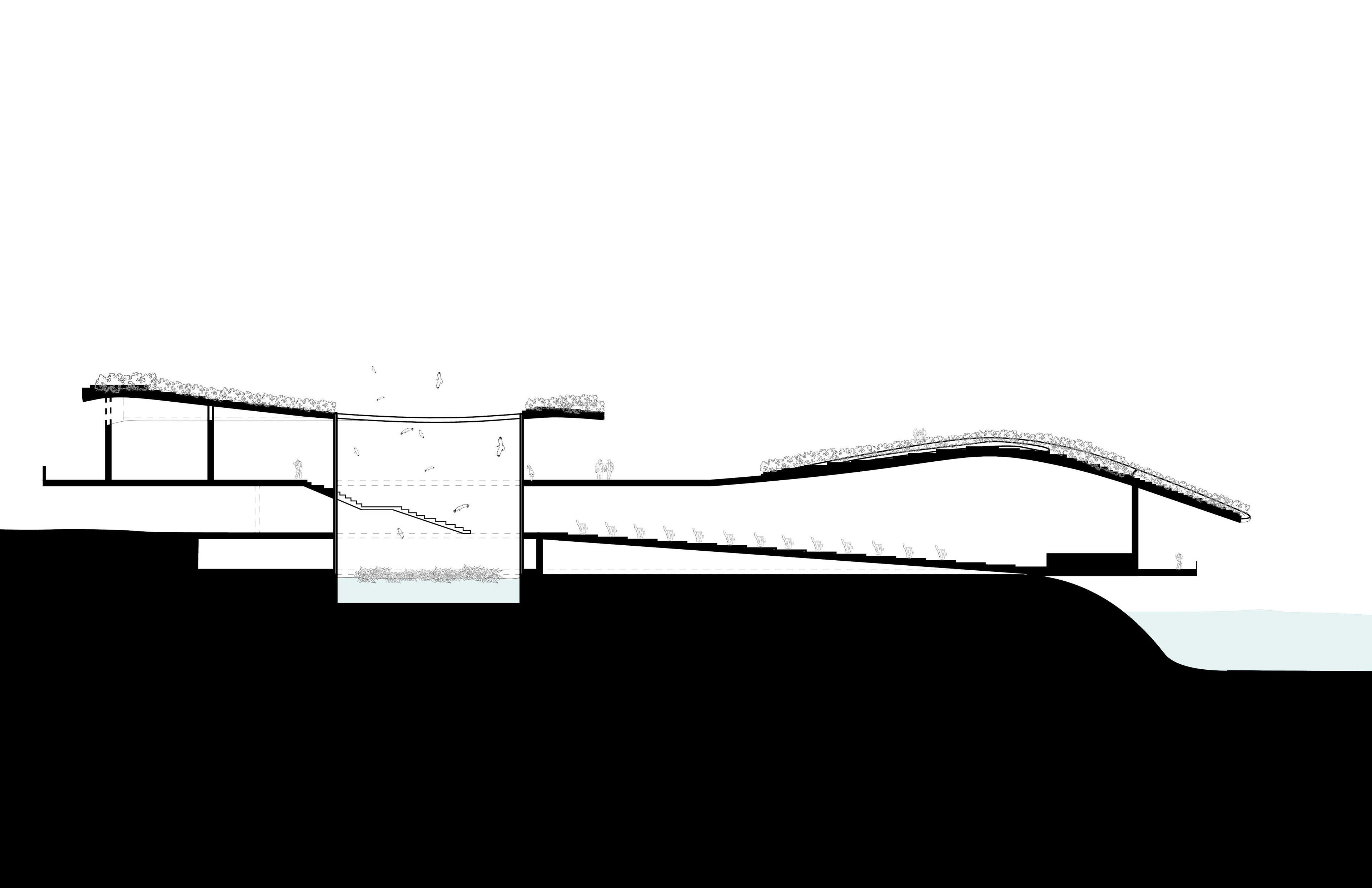
reception building section

tiber research institute section
The water can also flow into some of the buildings which would give tourists moments of interaction with the water from the interior.
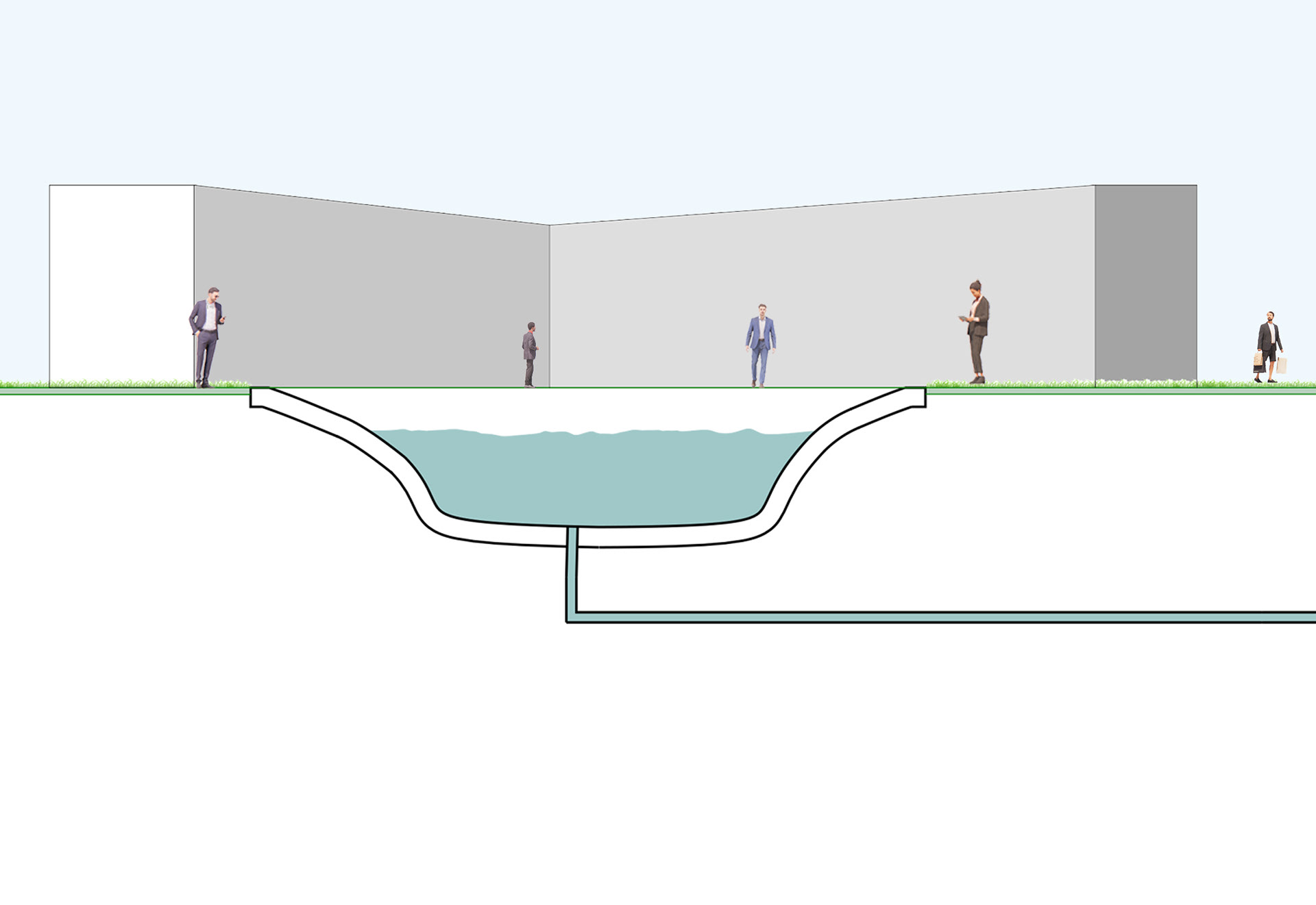
ecology typology 1.0
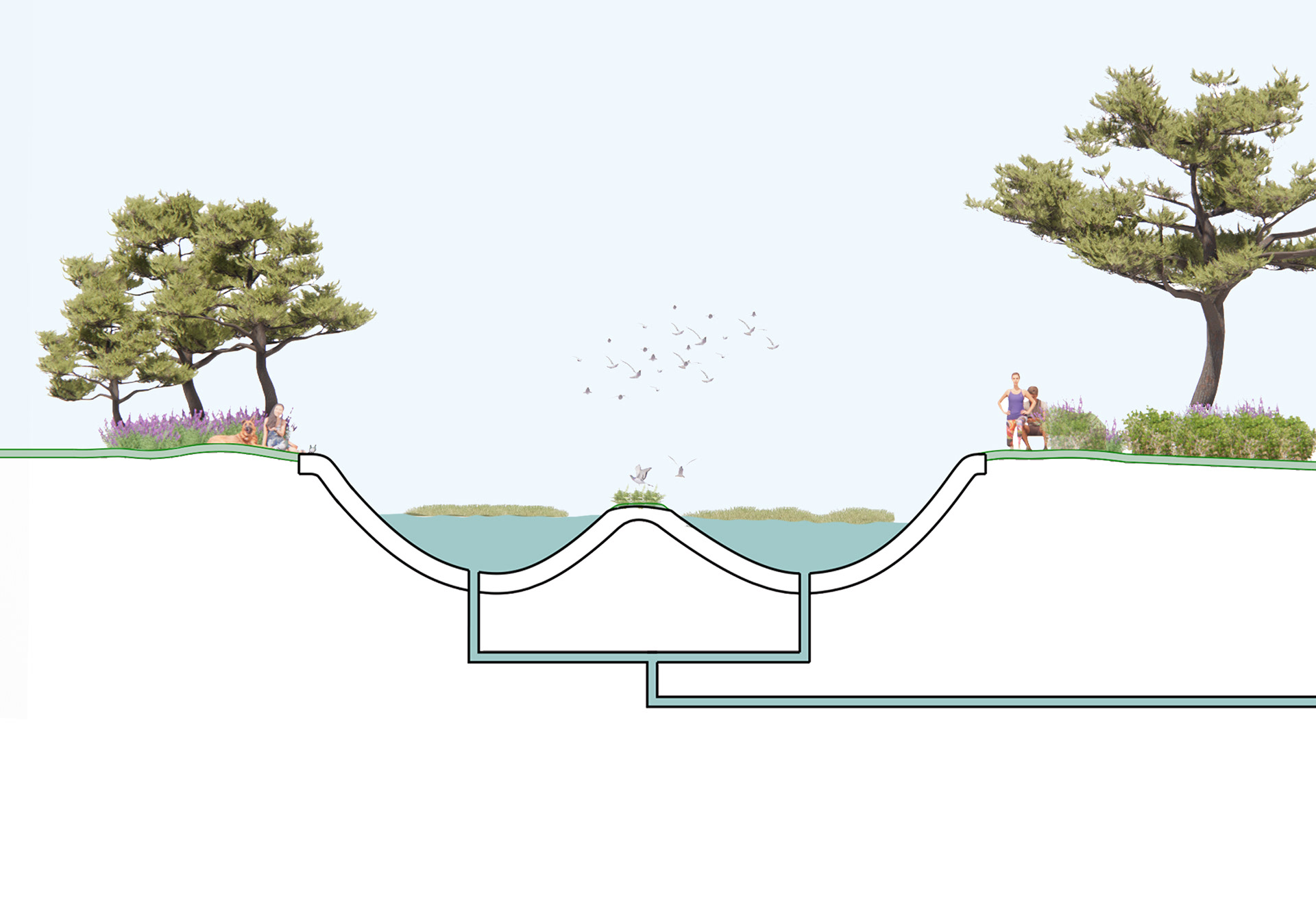
ecology typology 2.0
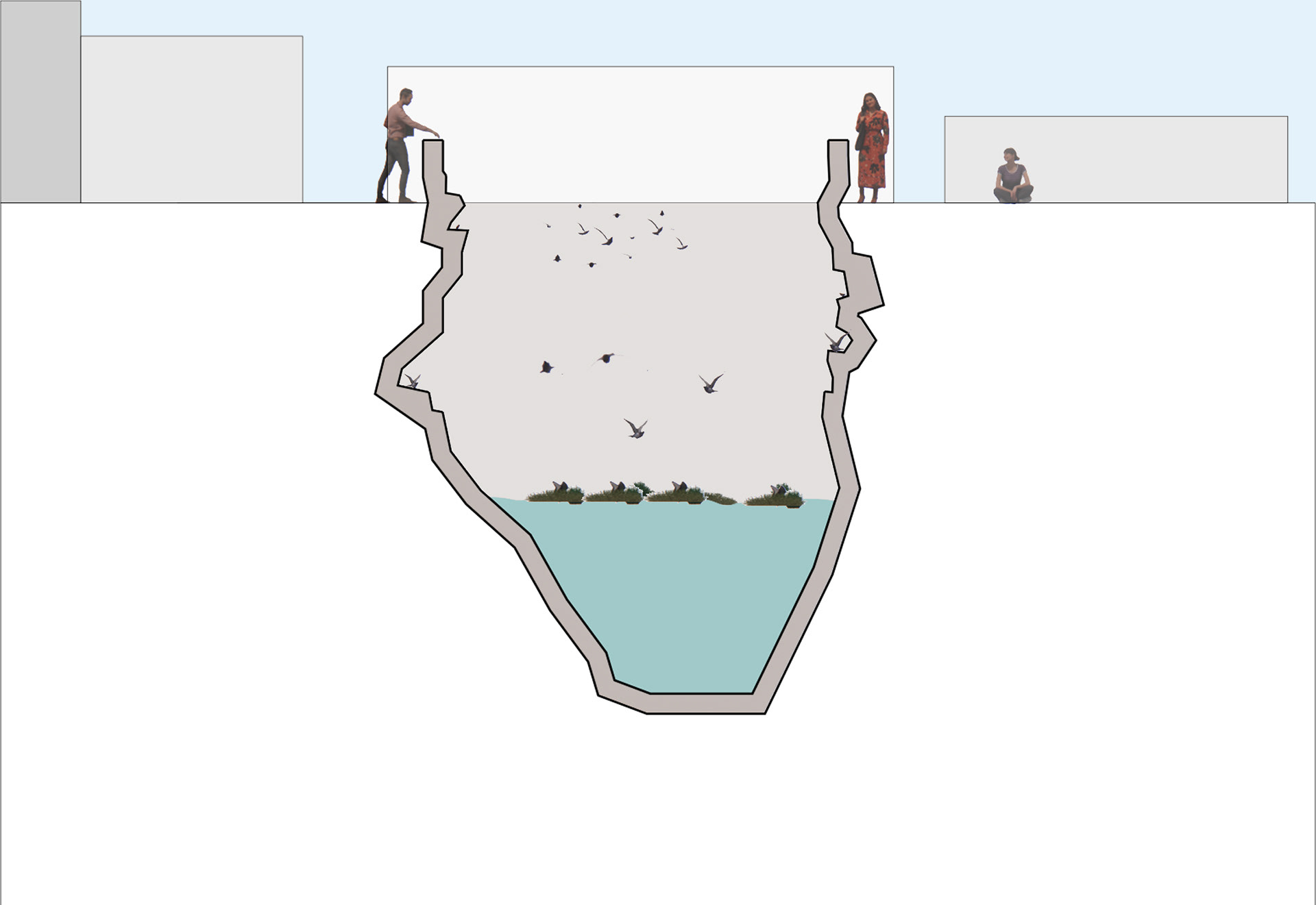
ecology typology 3.0
Within the interior of buildings and throughout the site, we are inserting multiple ecological typologies with different levels of interaction between nature and tourists.
The first typology is creating wetlands in parks to bring non-humans into the space and start considering them as urban agents.
The second diagram demonstrates the integration of water and lakes near buildings where people can have an indirect and visual connection to the water and natural elements.
The third diagram shows the integration of separated ecosystems in piazzas, a place solely dedicated to non-humans. There are little grooves and bends in the underground ecosystems that allow for animals to thrive and inhabit. These ecosystems would provide an environment for natural elements to grow and flourish, such as flora and fauna, that allows people to view and understand how the river provides a habitat for the natural ecology within an urban environment.
colosseum park render
Park and tourist piazzas are being introduced along the edge of the Tiber River where people can take moments to pause and relax.
The park area, named the “Colosseum Park,” will host over 300 naturalized plant species that used to thrive in the Colosseum before they were removed from it. Tourists can come to see many of the Colosseum plant species growing on the hill of the site as they walk around.
The park pushes and extends out across the Tiber River, carving a new path for the water to flow. This lets visitors get closer to the water edge to see the various phytoremediation plants and floating islands, also containing phytoremediation plants, being used to clean pollutants from the water. The floating islands and extended park areas on the water are anchored to the land but can move with the different flood levels, allowing the park areas on the water to change with the Tiber River.
Bridges bring the two sides of the Tiber together where they connect at different heights of the park so that tourists can see activity taking place below and above the Tiber, creating multiple viewing points.
reception building walkable green roof
Utilizing biophilic design principles, we’re having the design and the programs enhance tourists’ connection to nature within an urban environment, both mentally and physically.
The park spaces and various Colosseum plants extend to the buildings where the roof also becomes a habitable, park space for people to walk on and see the different plant species. The form of the building, in tandem with the park, then becomes this indeterminate landscape where the distinction between what is building and what is landscape becomes not as easily perceived.
We want the project to have lightness and porosity so tourists can feel a part of the constructed ecosystem even when they are enclosed in a space.
The materials we want to use are steel so that we can create indeterminate, lightweight forms for the buildings and structures to support the bridges. Timber is being used to remind visitors of the flora and fauna that used to grow along the Tiber River before the construction of the embankment walls, as well as bring warmth and let visitors connect to the natural,constructed environment through materials.
The intent is to integrate ecological biomes into this historical urban city and thus allow the residents and tourists to start viewing ecologies as part of city life in Rome. This also implies a future that is certainly more integrated with nature in combating environmental changes.