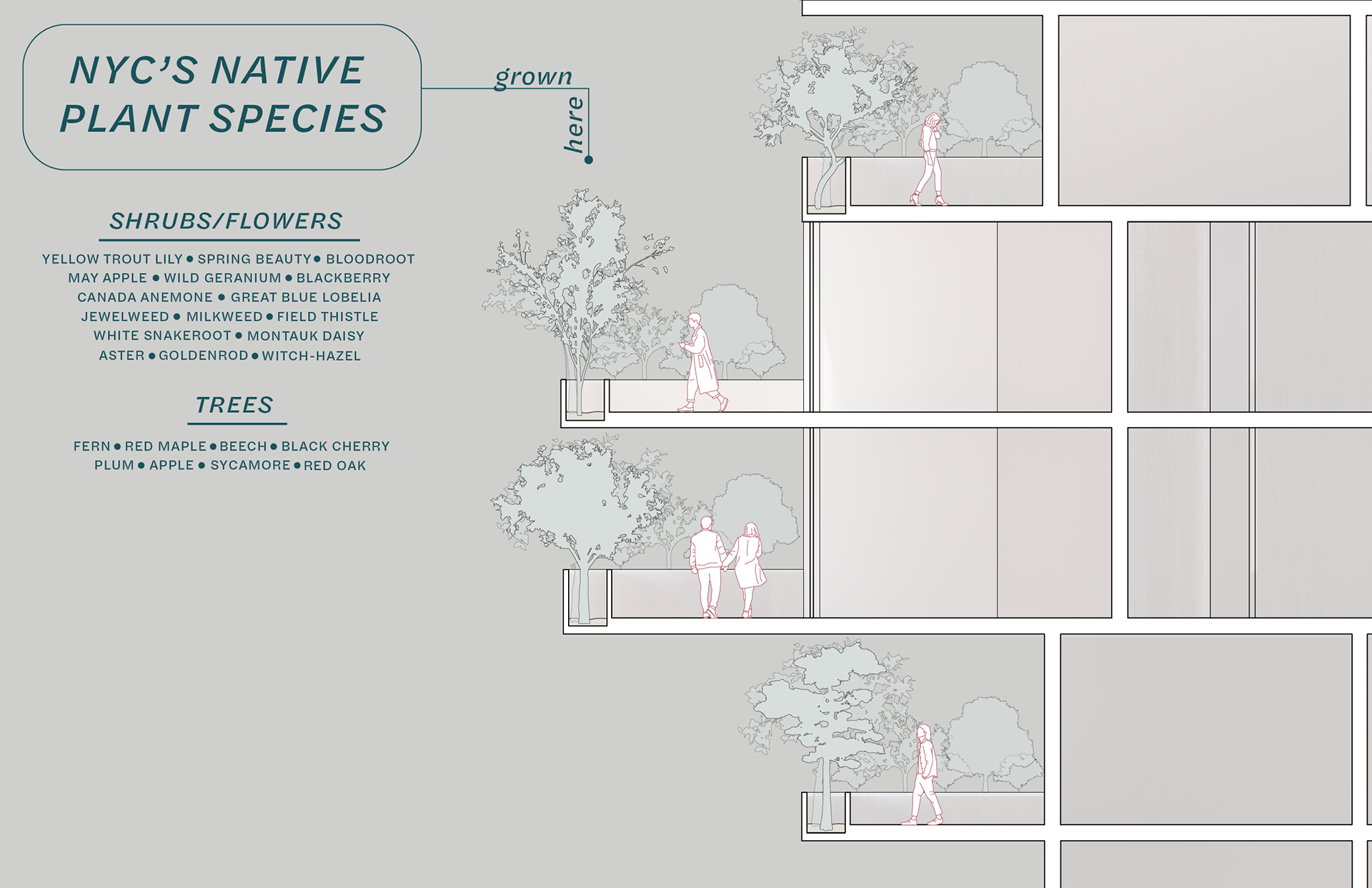DEGREE PROJECT ARCH 502- URBAN VERTICAL UTOPIAS
PROFESSOR KATHY DUNNE + PROFESSOR MICHAEL TRENCHER
PARTNER: MADELINE LANGAN
In the wavering aftermath of the COVID-19 pandemic, the general populace’s focus on mental and physical health has altered significantly. The introduction of quarantine and the increasing hybridization of the digital in all aspects of life has led to isolation and upheaval in the way humans interact with the world and their built environment. We are investigating how architecture can create spaces that support the mental/physical well-being of people, specifically through the introduction of biophilic design and by synthesizing research on certain aspects of architecture, including but not limited to thermal, visual, and acoustic comfort. This environment will exist within an urban context, so as to accommodate for a large population density, that can promote various levels of physical and psychological well-being through visual and direct interactions with nature and other natural elements within a single vertical structure.
All programs will serve as rehabilitative in nature. As these natural elements transition from interior to exterior, the tower begins to serve as a beacon for the urban environment, promoting the growth and health of a city that also looks after its inhabitants. Programs include a mental health center, a medical school, and housing for medical students, patients, and physicians/medical staff. We seek to provide rehabilitative spaces not only for patients but also for the students and physicians that spend countless hours in these spaces. The residential tower also includes amenities for residents, such as a gym floor and an art room and spaces with ample green space. The mental health center has patient rooms for those deemed at higher risk/in need of more supervision, waiting rooms, offices, and treatment rooms. The medical school has a series of classrooms, labs, a campus bookstore, and a cafeteria which services the school and health center.
SITE ANALYSIS
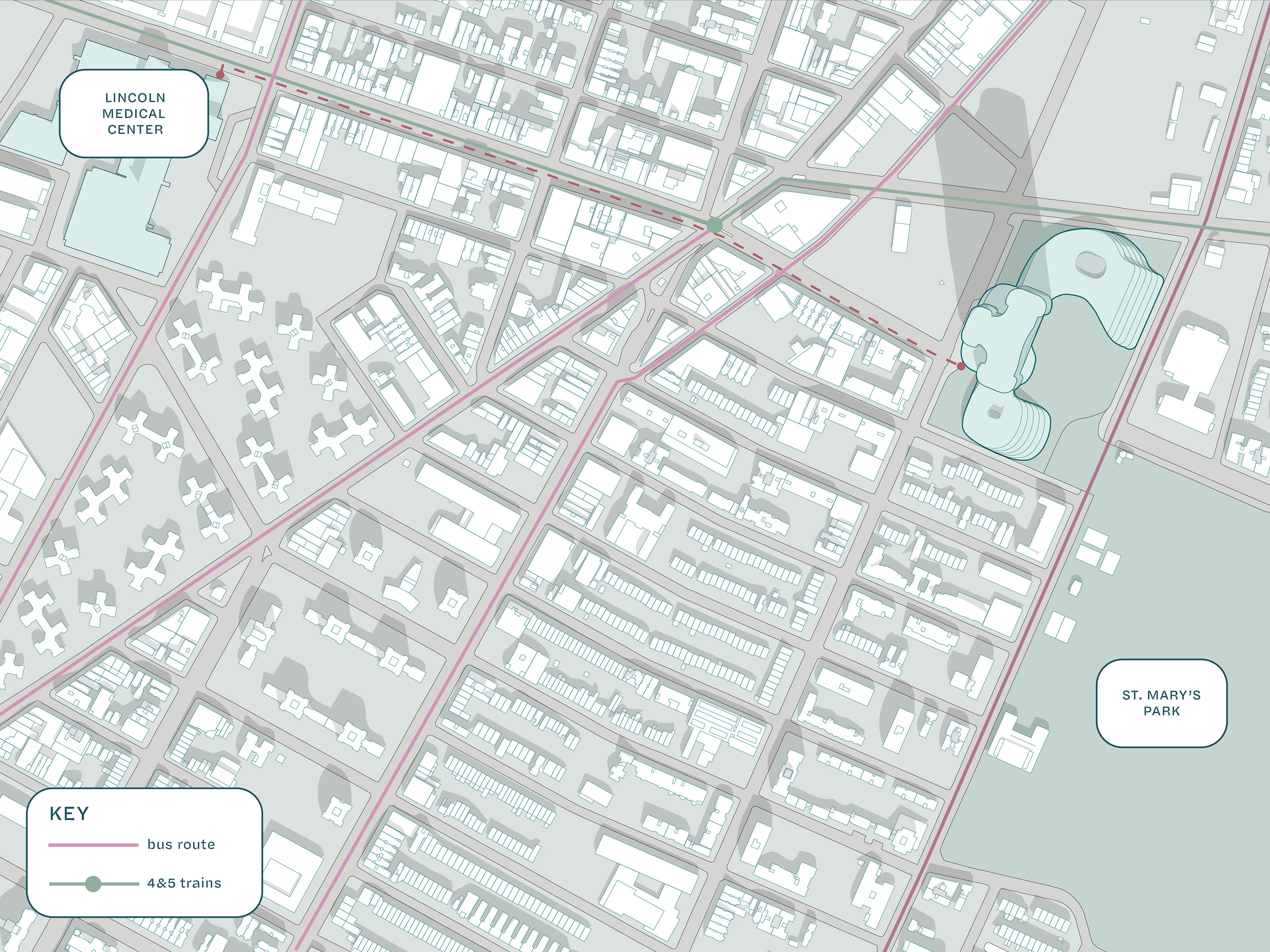
site analysis
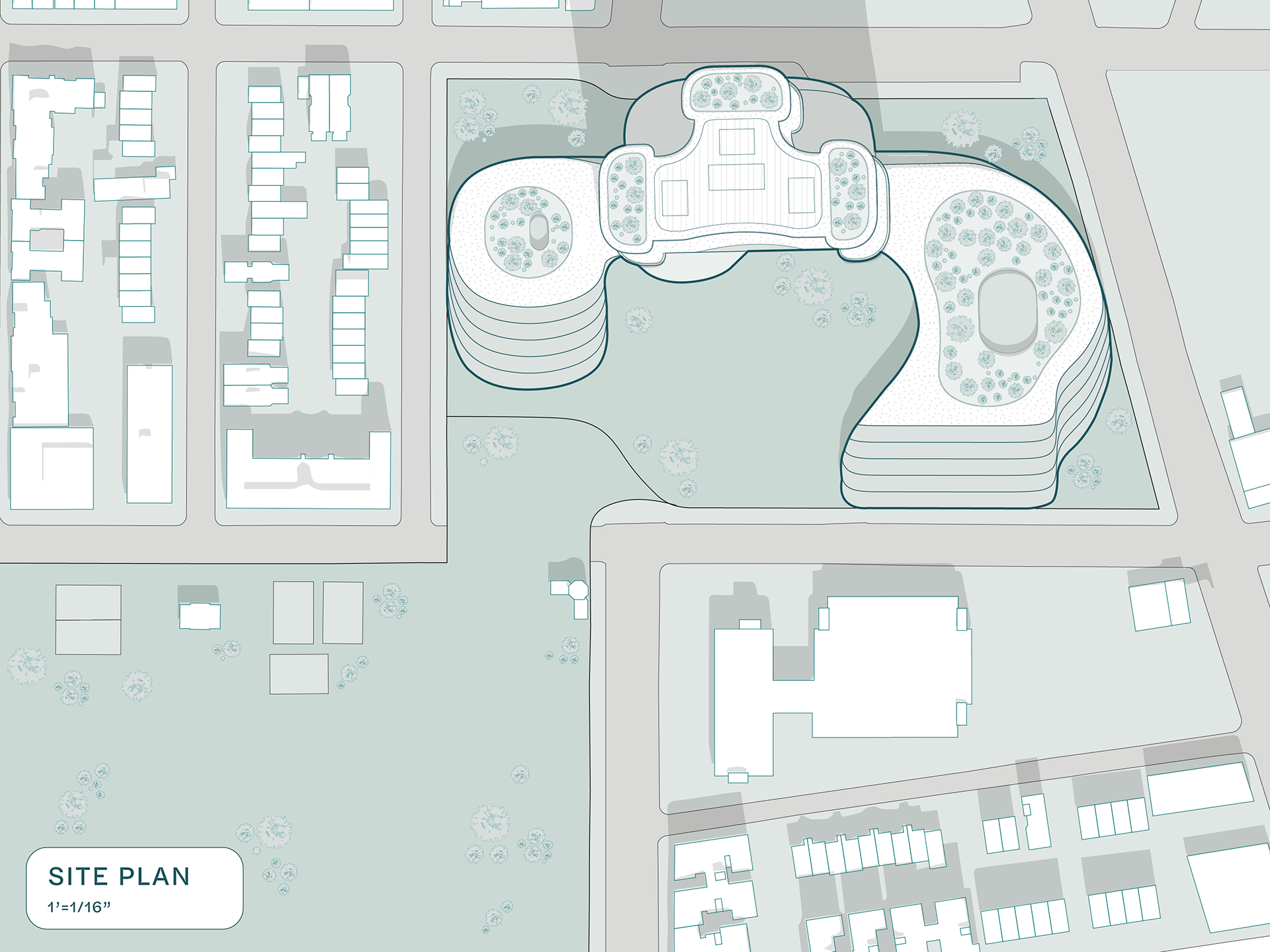
site plan
CONCEPT DIAGRAM




FLOOR PLANS
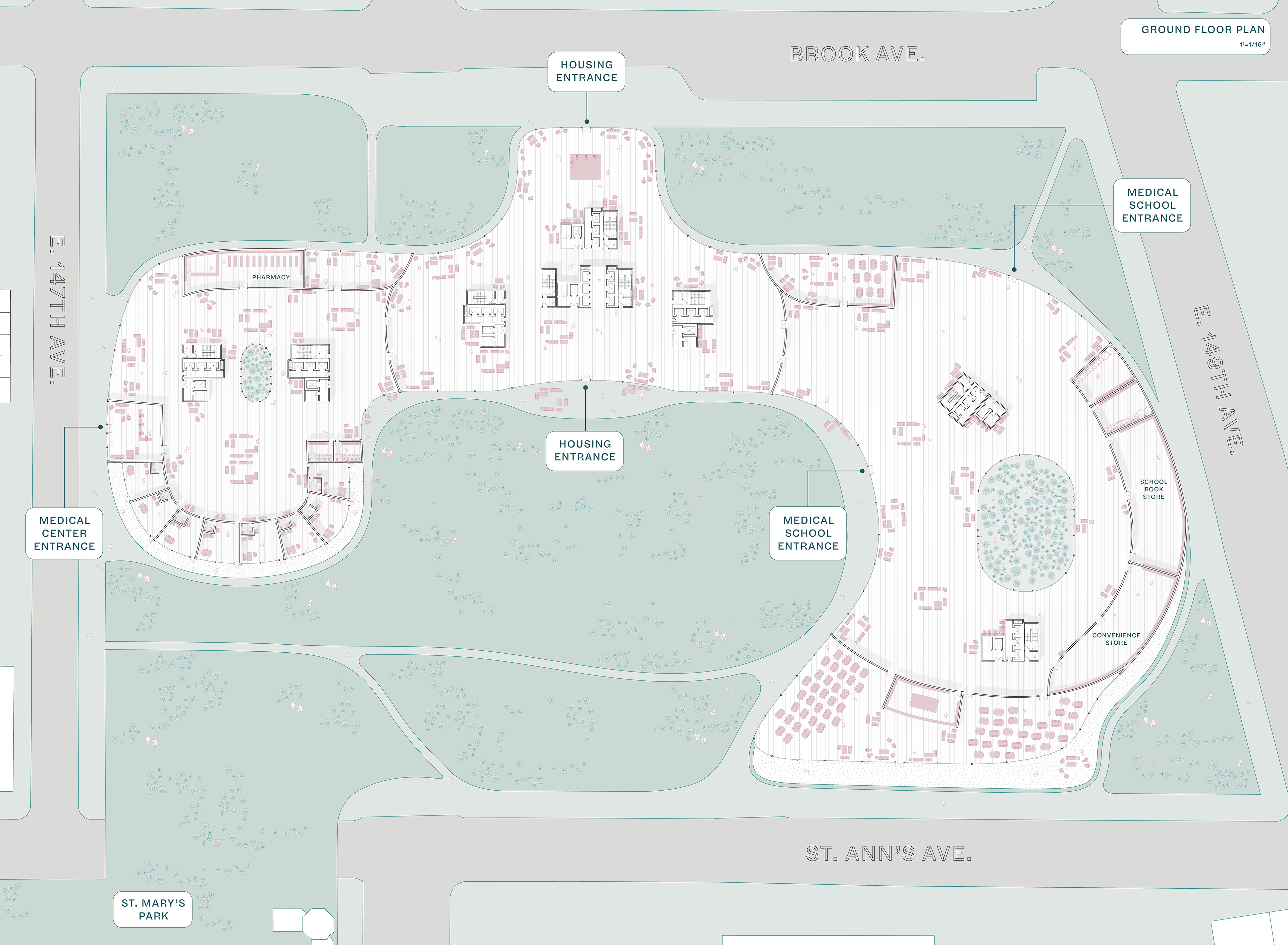
ground plan
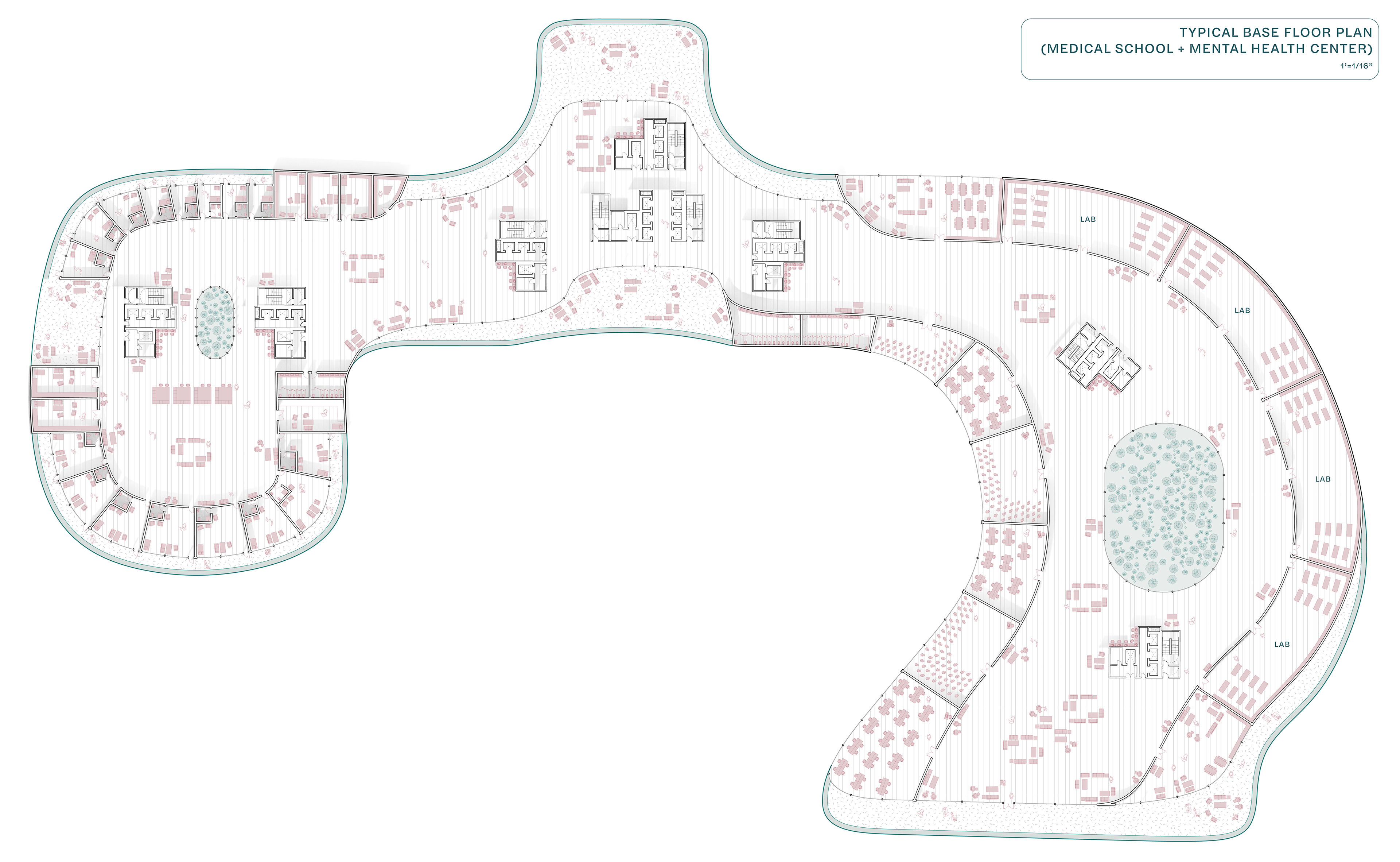
typical podium plan
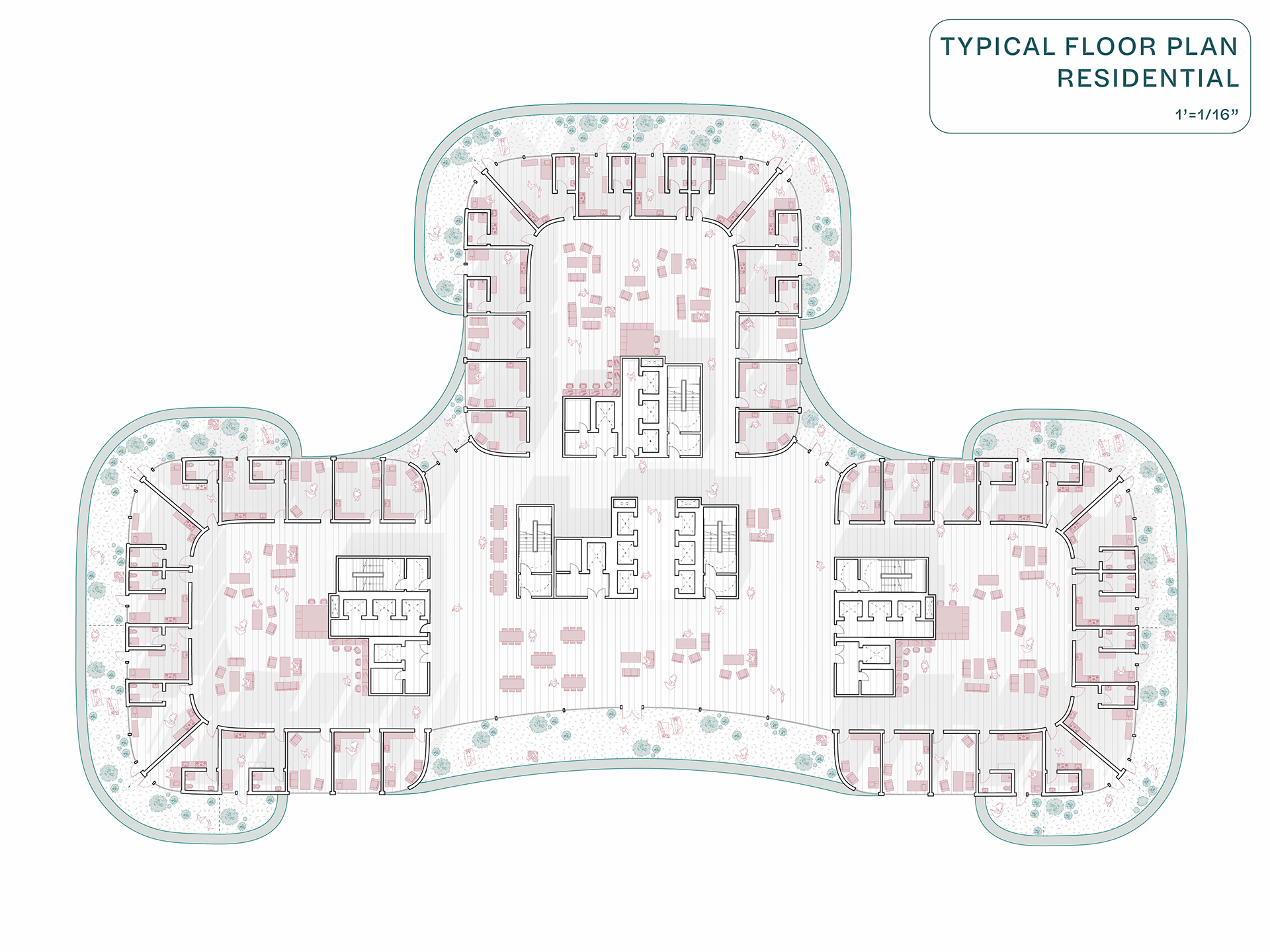
typical residential floor plan
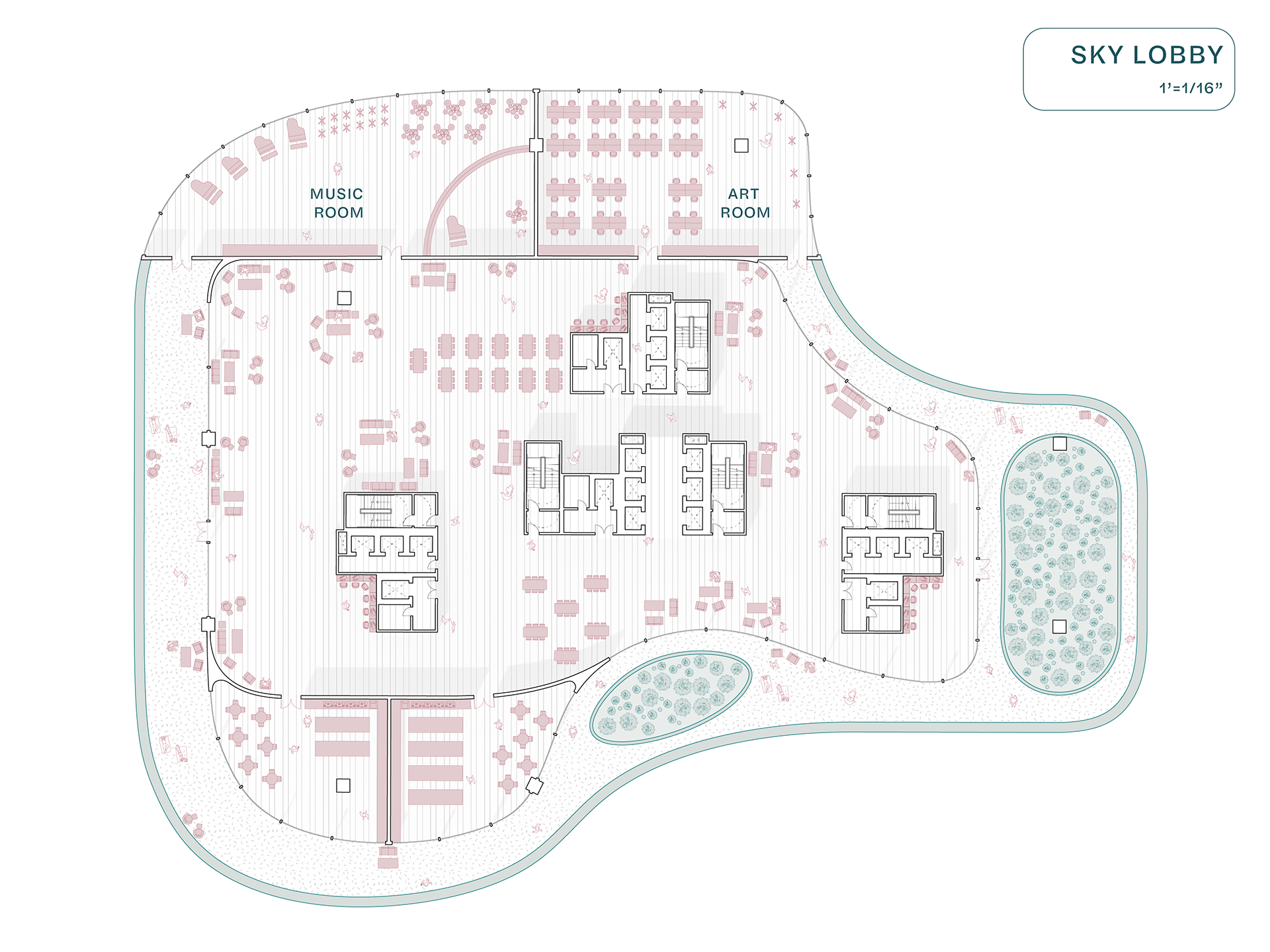
sky lobby o1
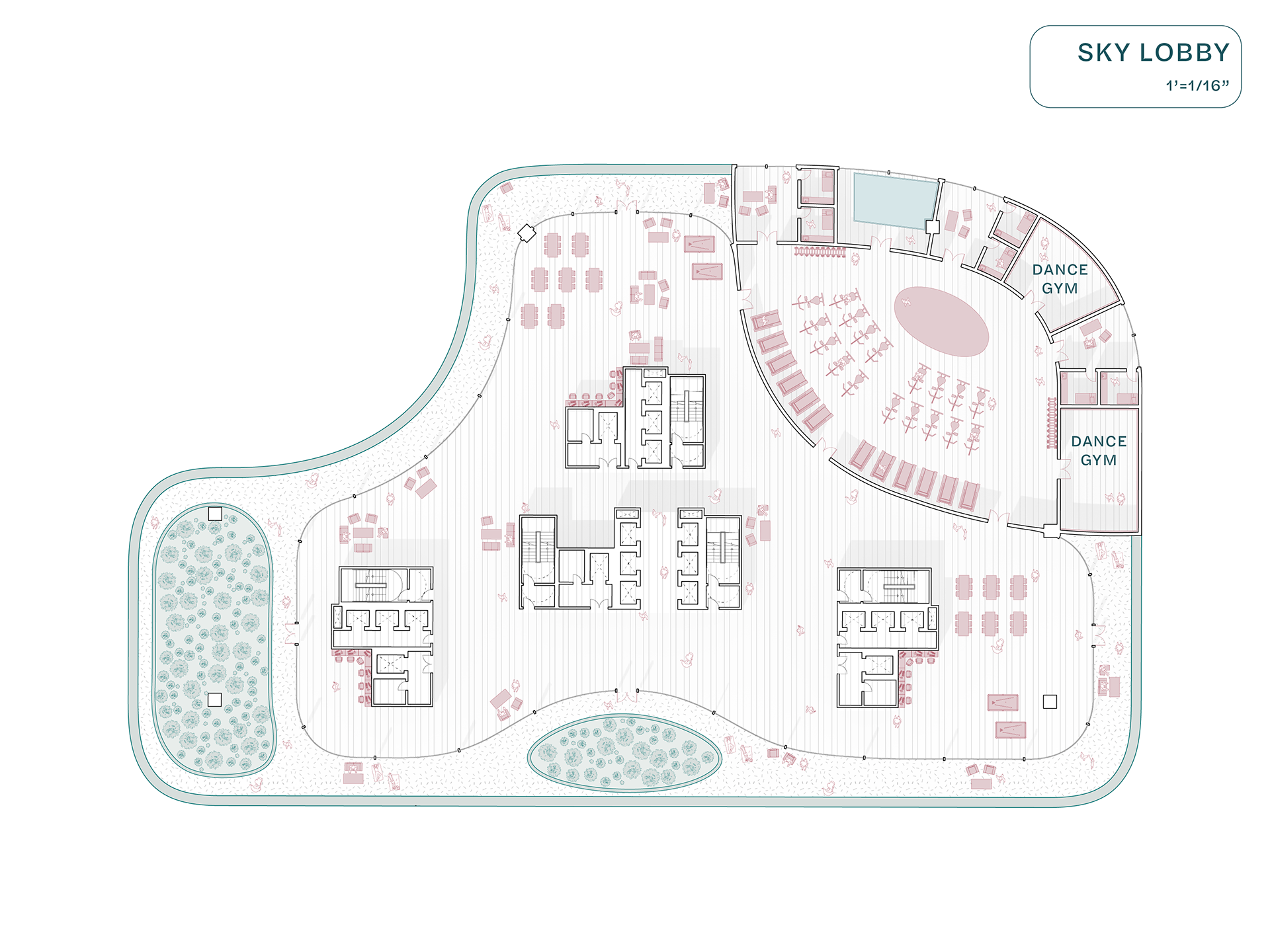
sky lobby 02
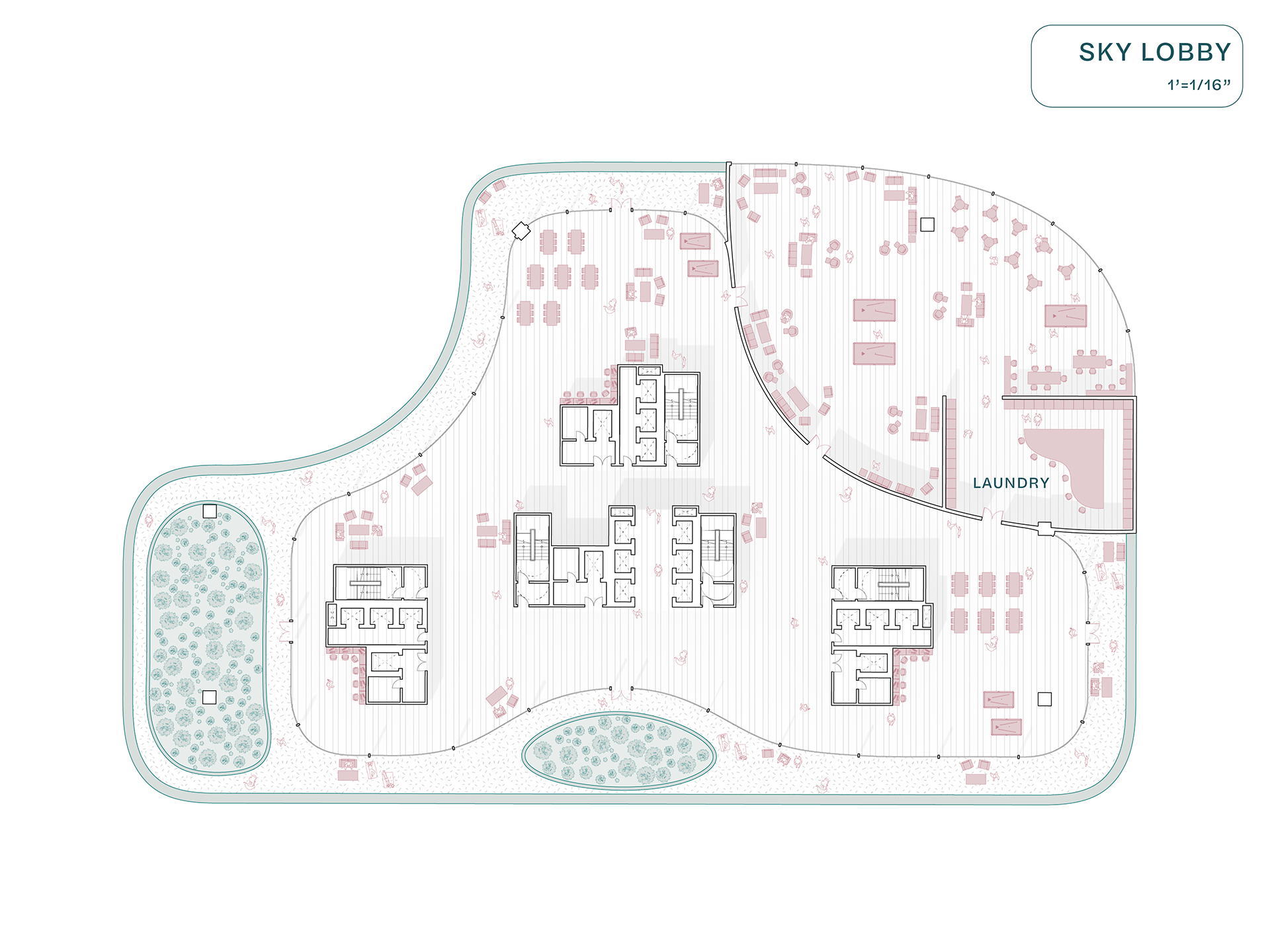
sky lobby 03
DETAIL DRAWINGS
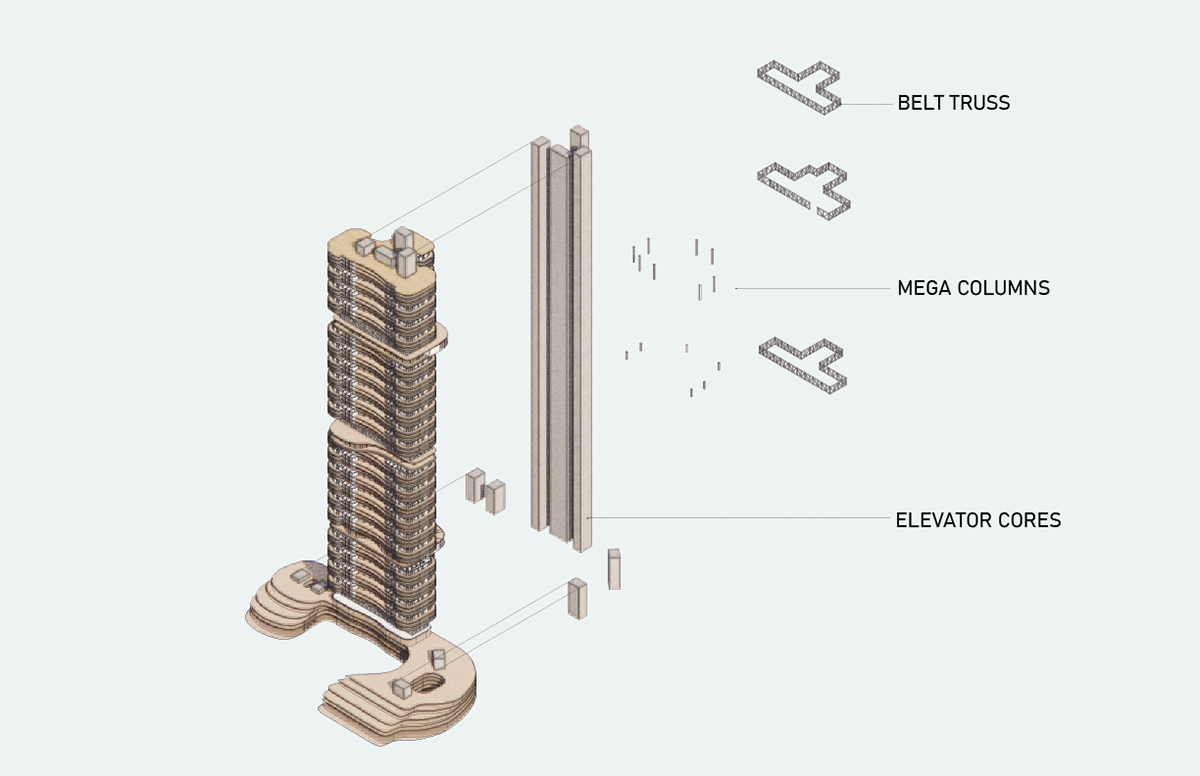
structure diagram
