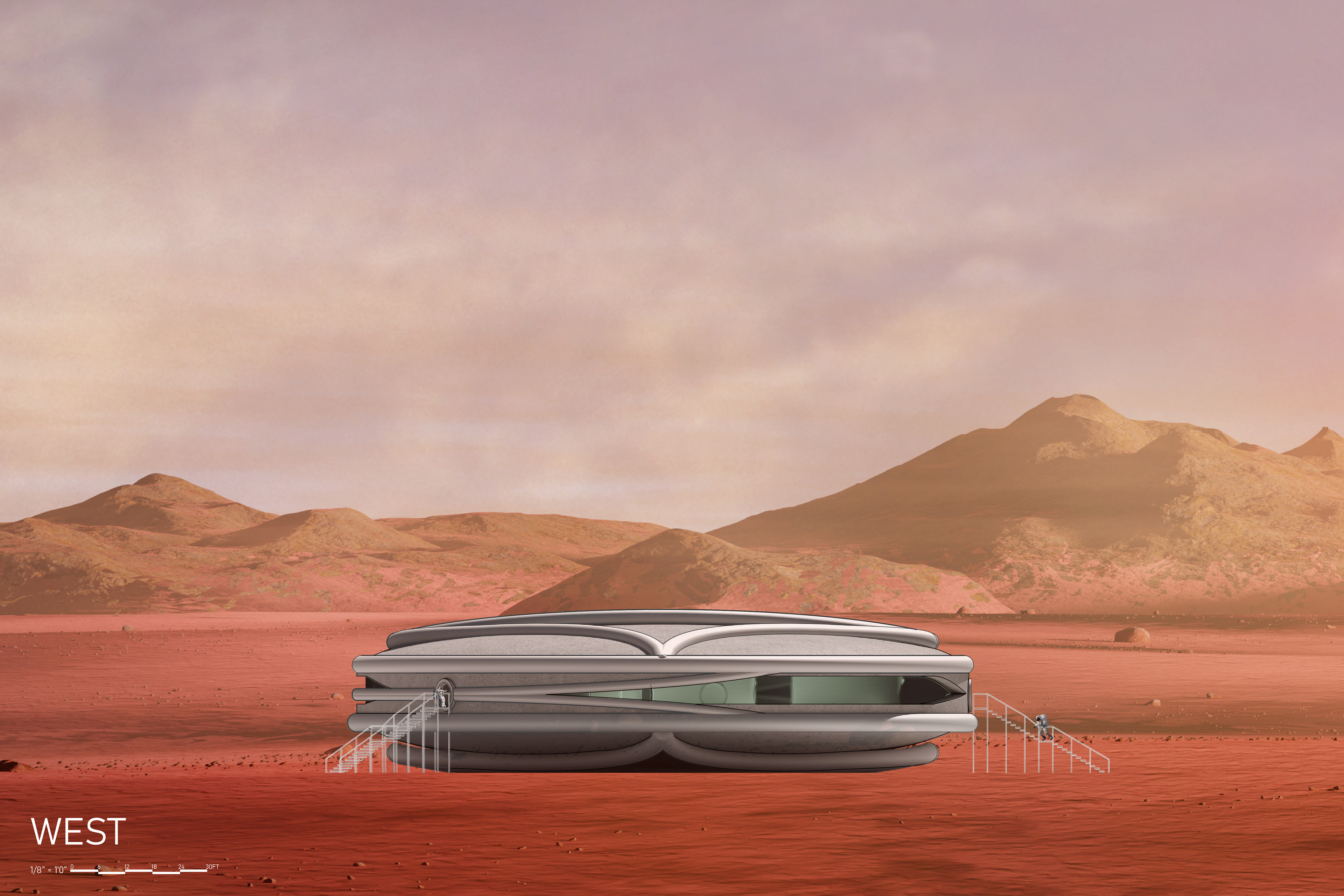ADVANCED DESIGN STUDIO 401- LIVING SYSTEMS
PROFESSOR MICHAEL MORRIS + PROFESSOR MARLON DAVIS
TEAM MEMBERS: NAIHRA GARAVELO + JO ANN CHAI
A proposal for a research and materials lab facility where the growth and construction of biodegradable, sustainable building materials can be explored and produced on Mars.
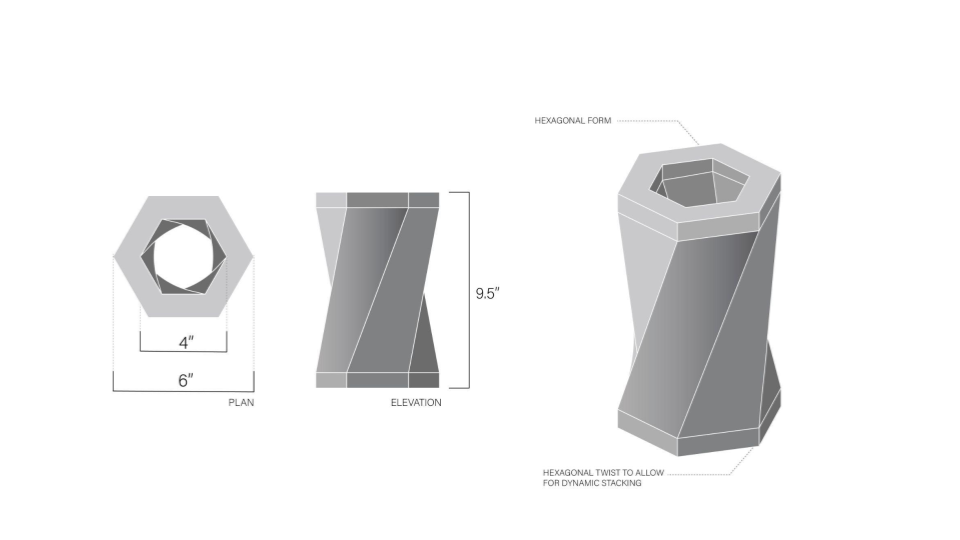
brick form

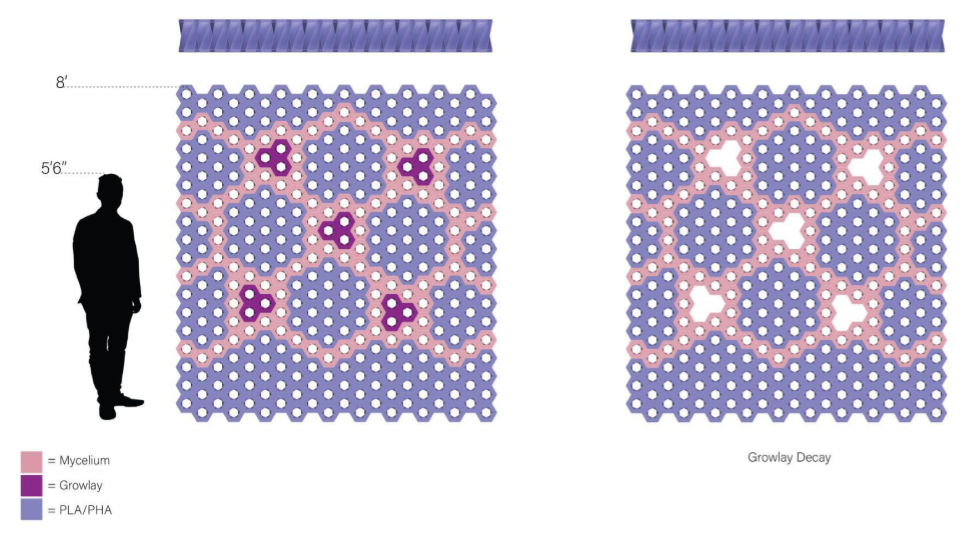
horizontal stacking

vertical stacking
The proposal is looking into the use of three materials: mycelium, GROWLAY, and PLA/PHA to create hexagonal brick forms. These bricks can be stacked either vertically or horizontally into a larger wall aggregation to construct interior partition walls of the materials lab facility. The lab is looking to use both an ABB IRB 2600 w/ IRC5 Controller to 3D print, as well as naturally grow, the different building materials.
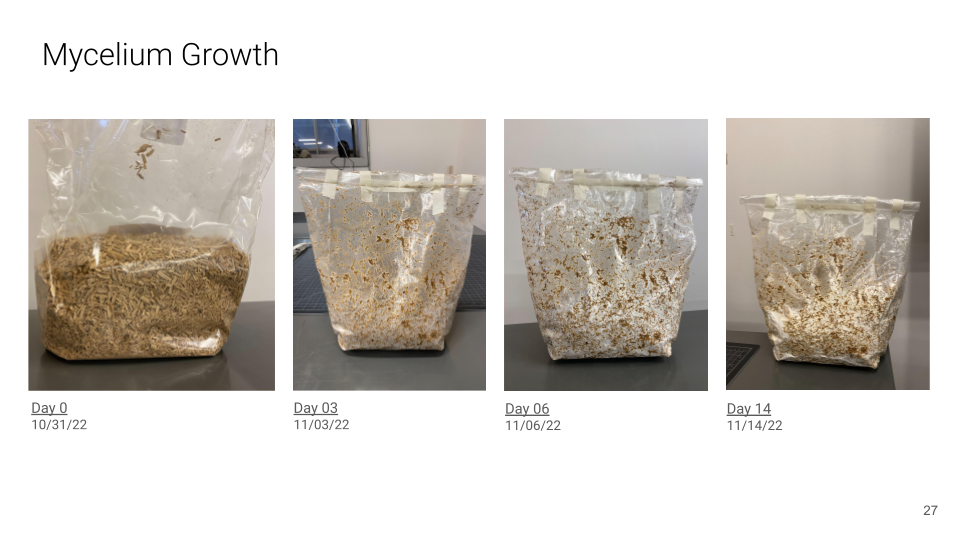
mycelium growth
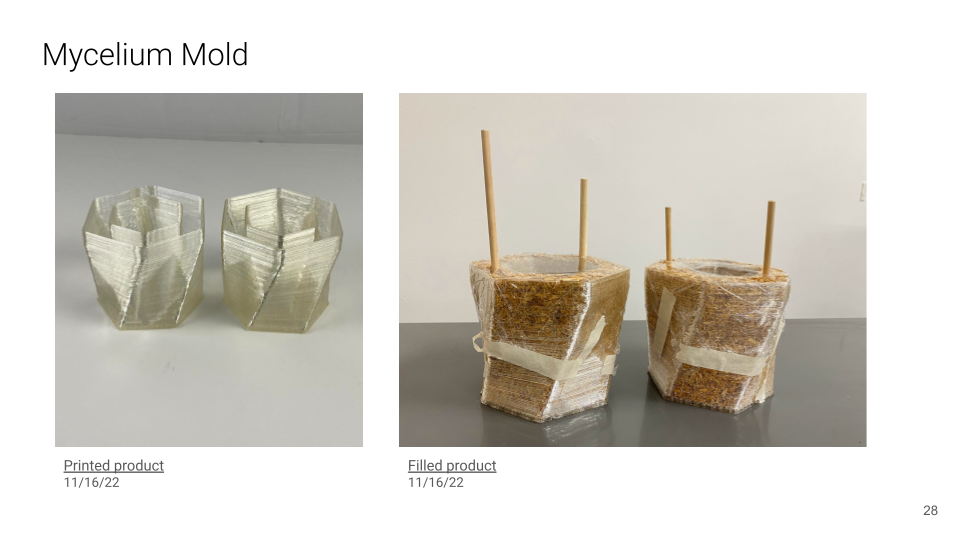
mycelium mold
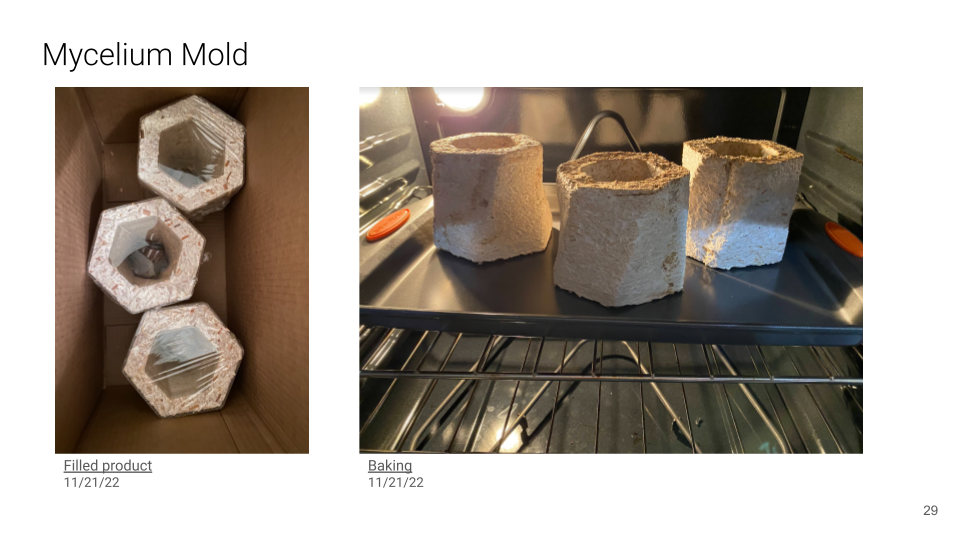

mycelium growth process
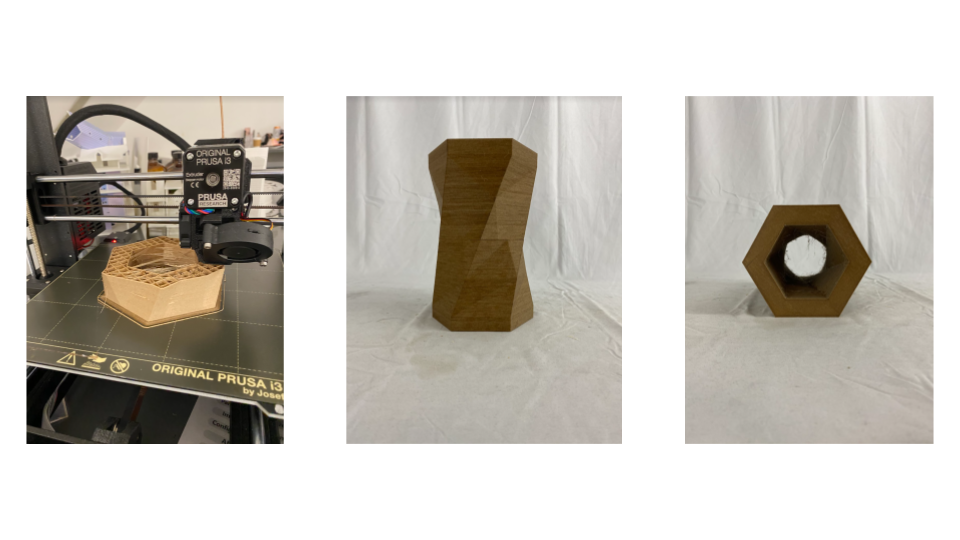
GROWLAY printing
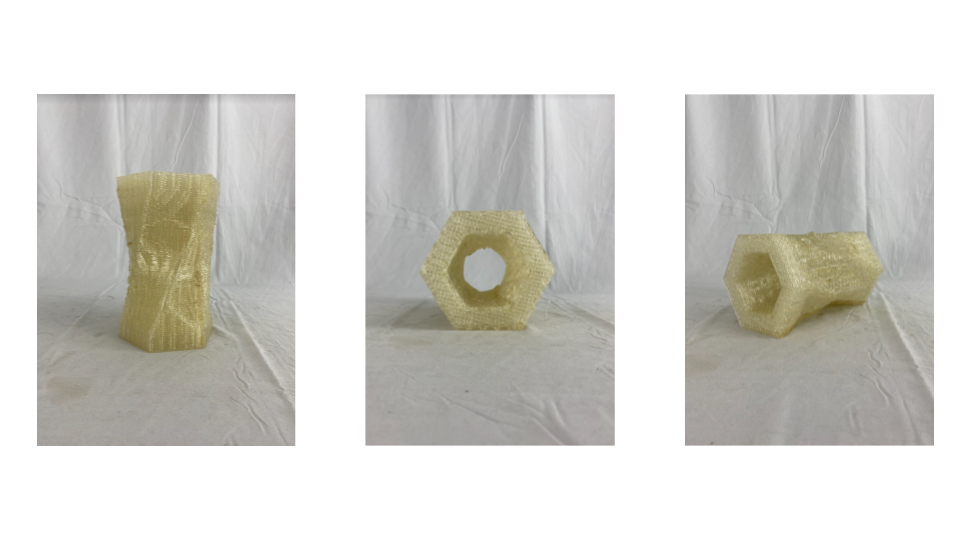
PLA/PHA brick form
3D printed GROWLAY and PLA/PHA bricks
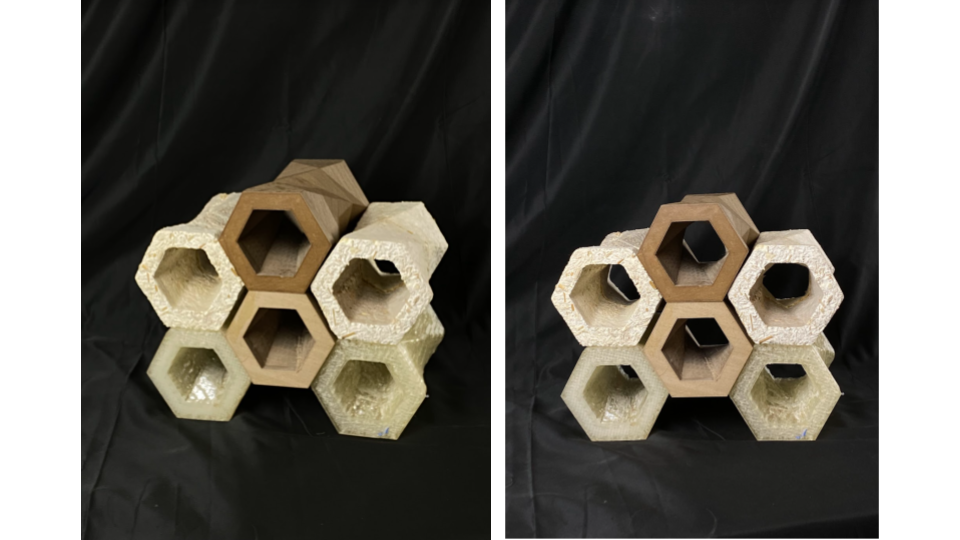
horizontal material aggregation
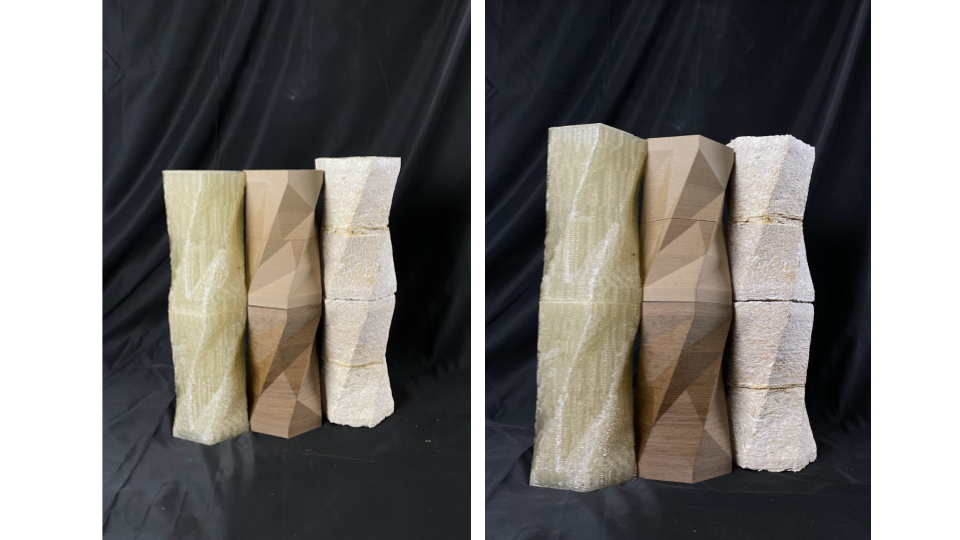
vertical material aggregation
final aggregation and stacking
Understanding the timeline and the number of days to produce each material, as well as the resources and the use of required equipment, the programs for the material lab facility are arranged with these considerations. The spaces are organized according to their relationship with facilities that are needed to produce the different building materials from start to finish.
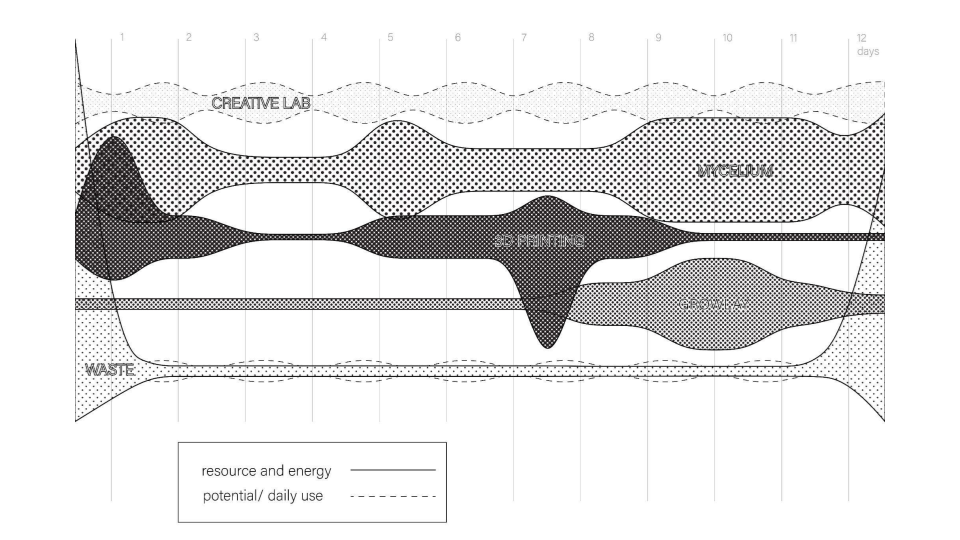
material timeline
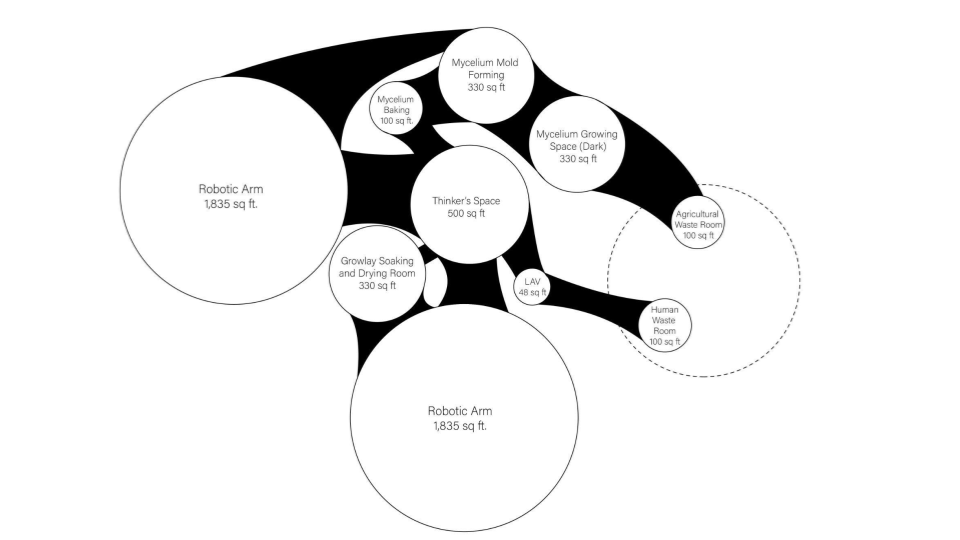
program diagram
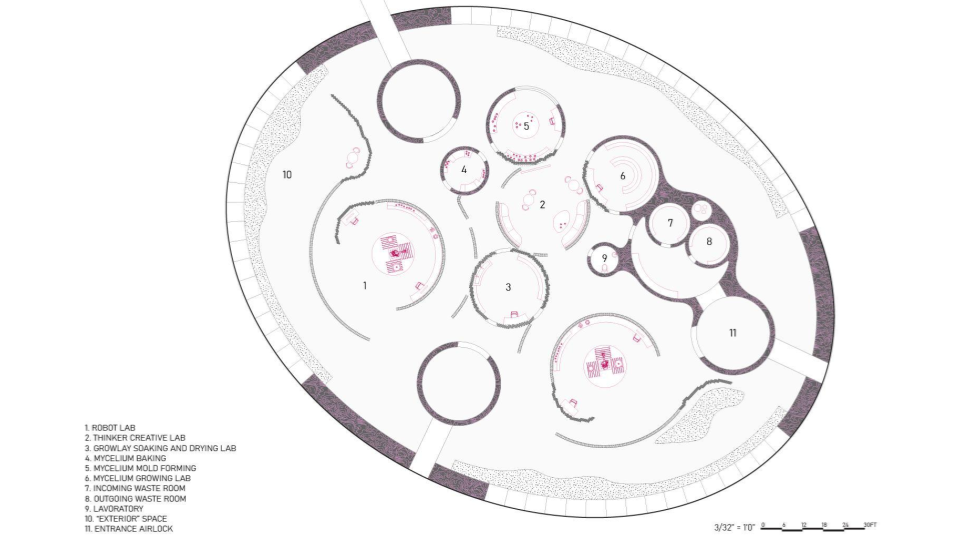
lab floor plan
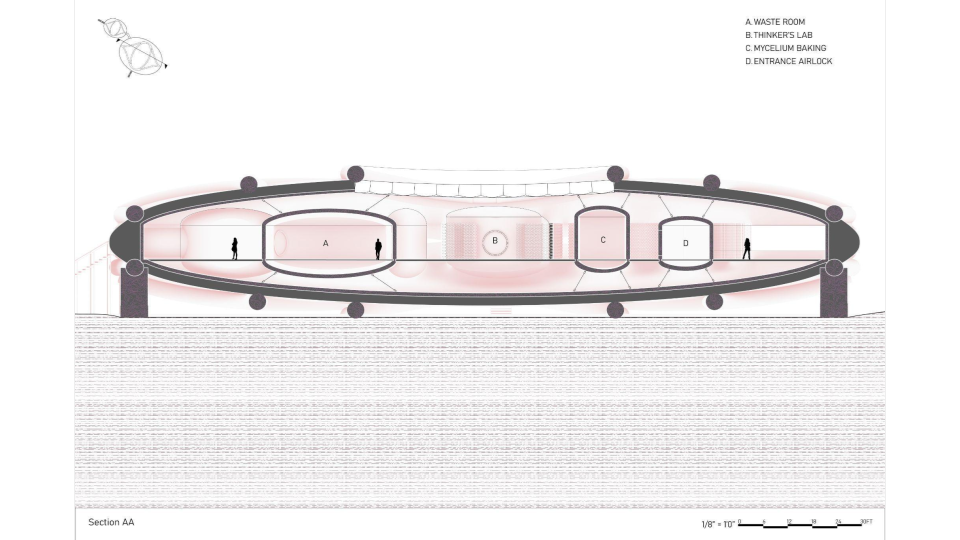
section AA
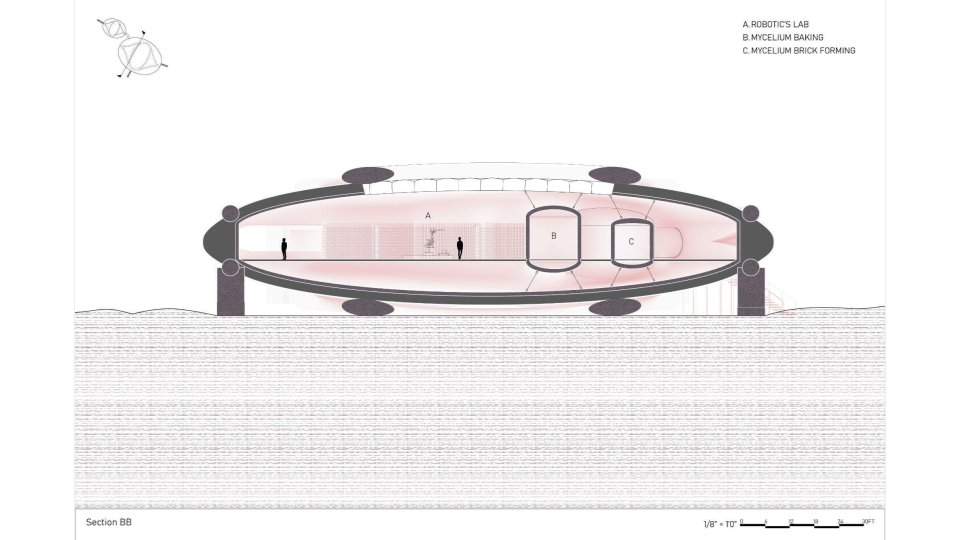
section BB
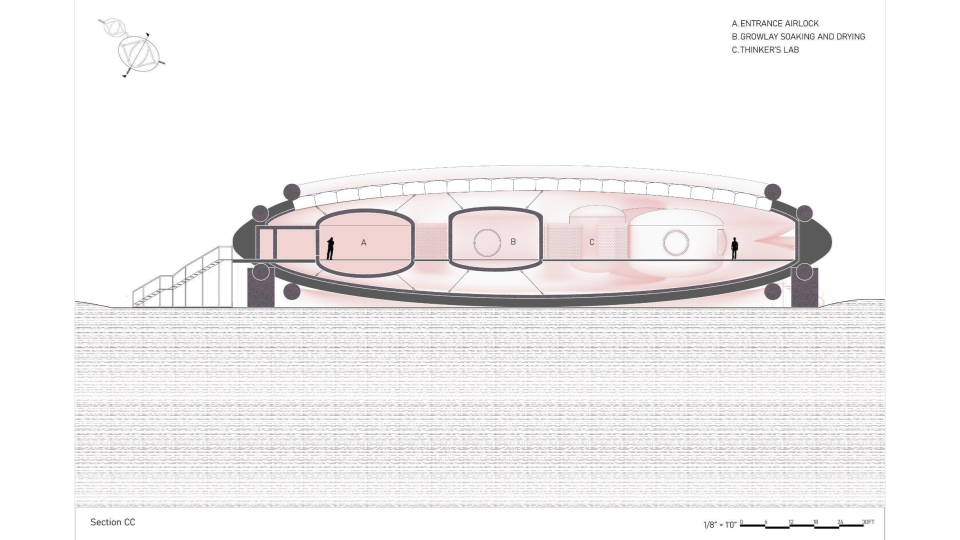
section CC
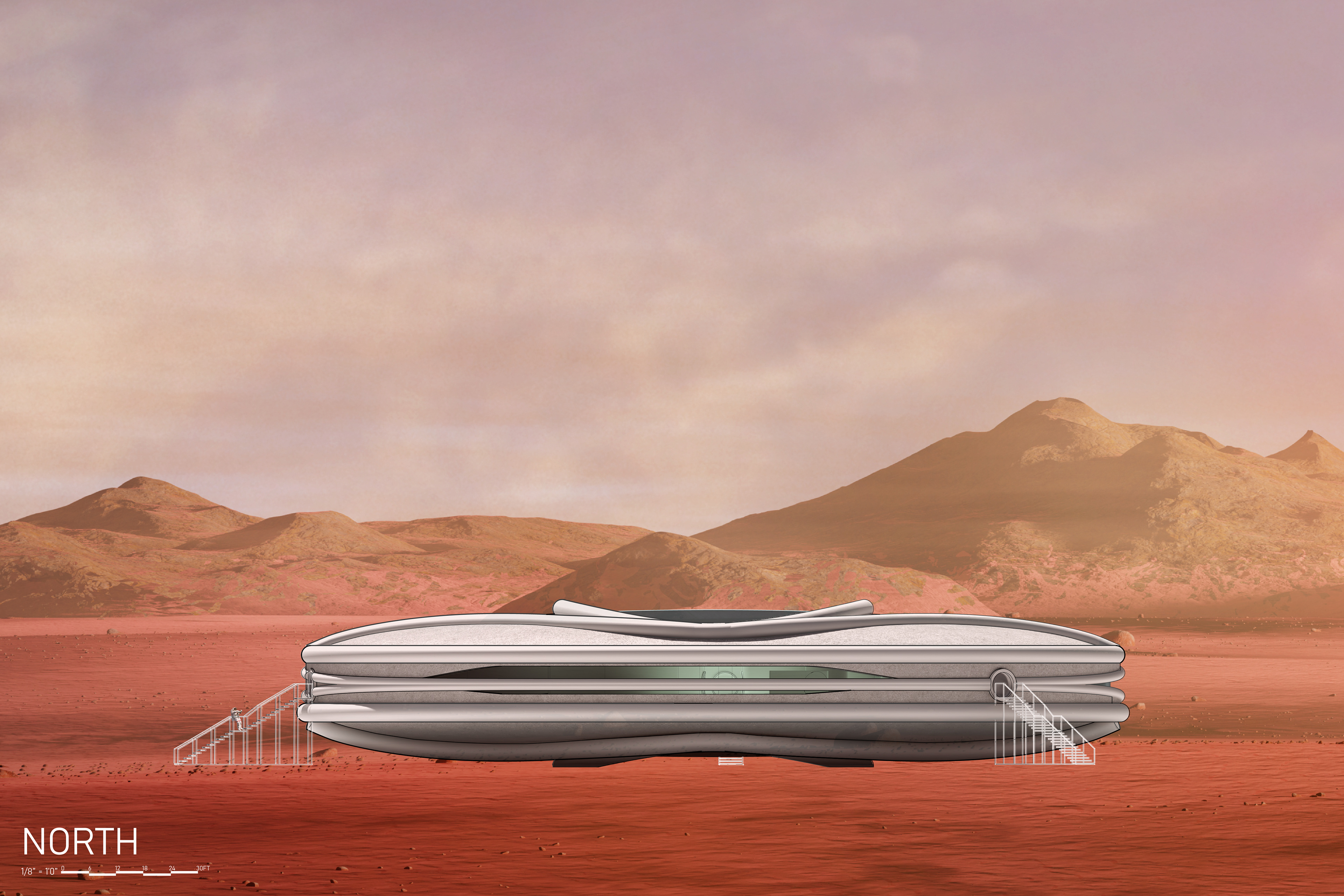
north elevation

south elevation
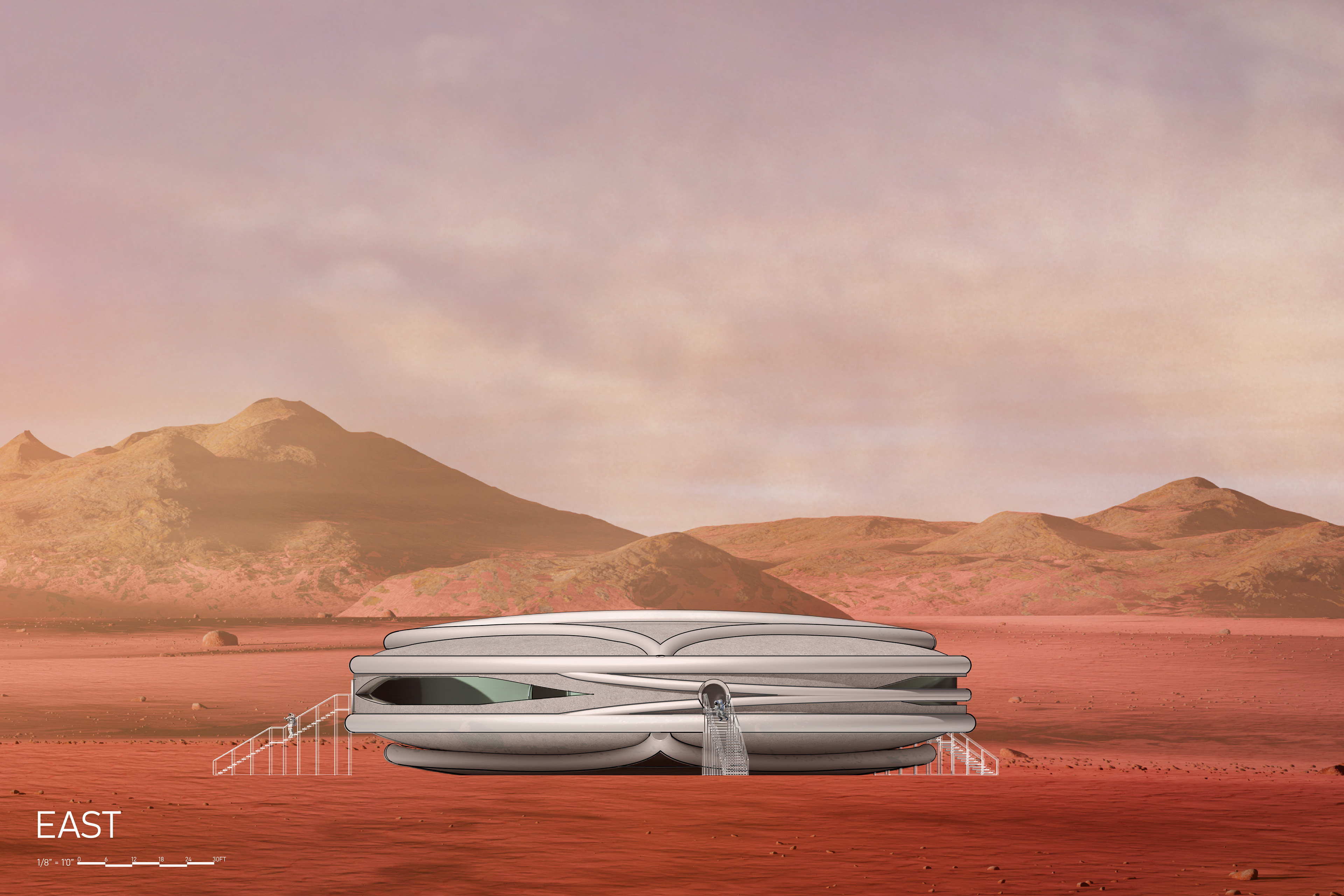
east elevation
