ADVANCED DESIGN STUDIO 403- DESIGN. BUILD. EVENT
PROFESSOR ROBERT BRACKETT + PROFESSOR DUKS KOSCHITZ
TEAM MEMBERS: MIRAY CELIKKOL + PENGHAN PAN + TINGRONG ZHENG
Our project was looking to create an enveloping space for people to come and take a momentary pause from work.
We wanted the project to be deployable and easy to assemble so this experience could be transported.
To observe this experience, we designed and hosted two events in the Higgins Hall pit for architecture students and faculty. We invited people to come interact with our design during finals week, taking a momentary pause during finals preparation.
Looking into the space itself, we were interested in analyzing and documenting the way light and shadow were being manipulated.
In some early iterations and explorations, we looked at controlling the surface to see how light would pass through the form and the way that shadows were projected.
We looked at varying the porosity and how the voids had a relationship with the surface structure, as well as how it overall impacted the aesthetic of the form.
Our design work and research was in reference to Rupert Maleczek’s research using 2-dimensional linear folded strips and how they aggregate to become 3-dimensional.
Here is a demonstration of how the linear strip is folded.
Understanding that linear strips can create a variety of 3-dimensional shapes, we wanted to explore if they could create a domed form.
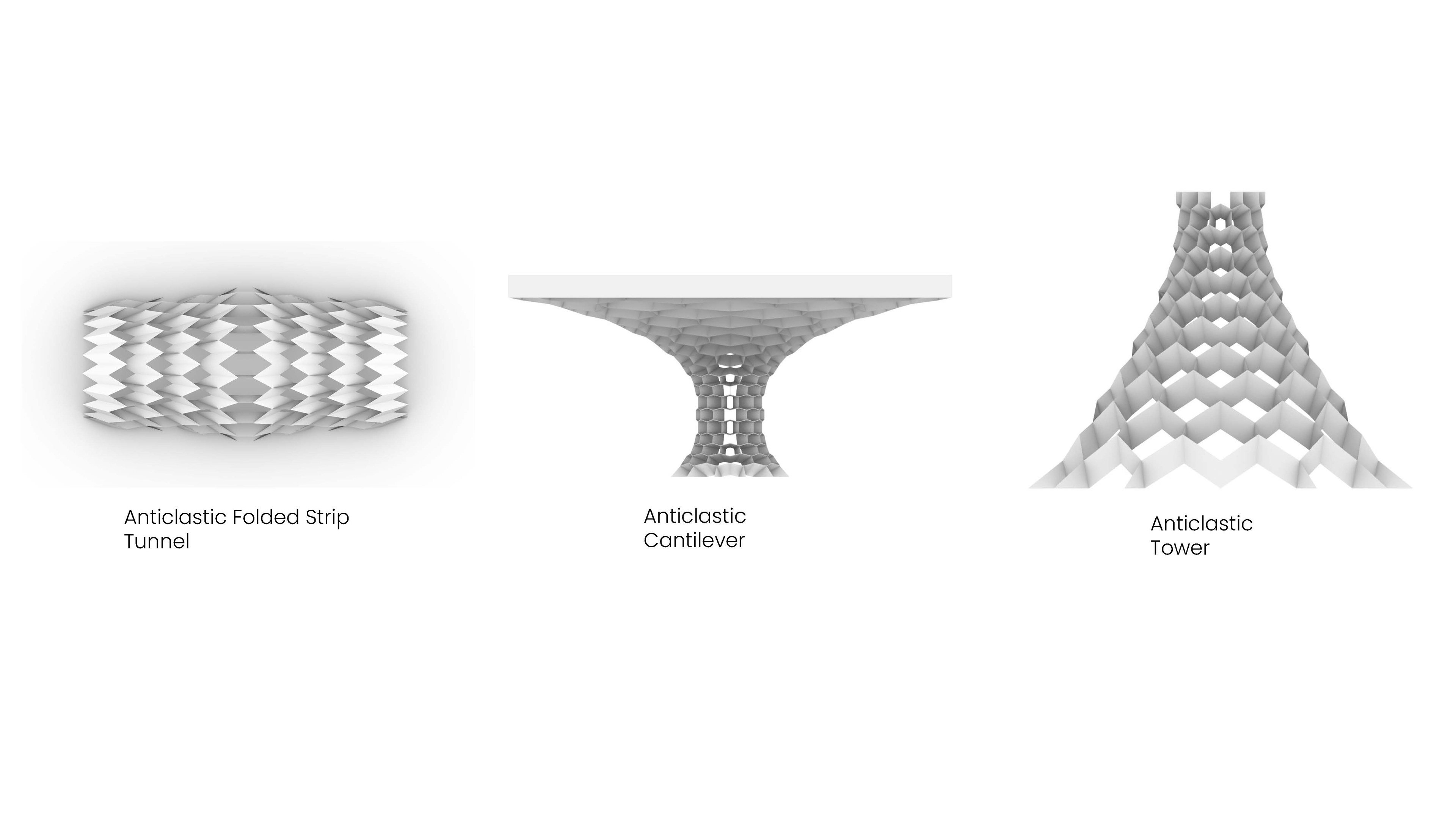
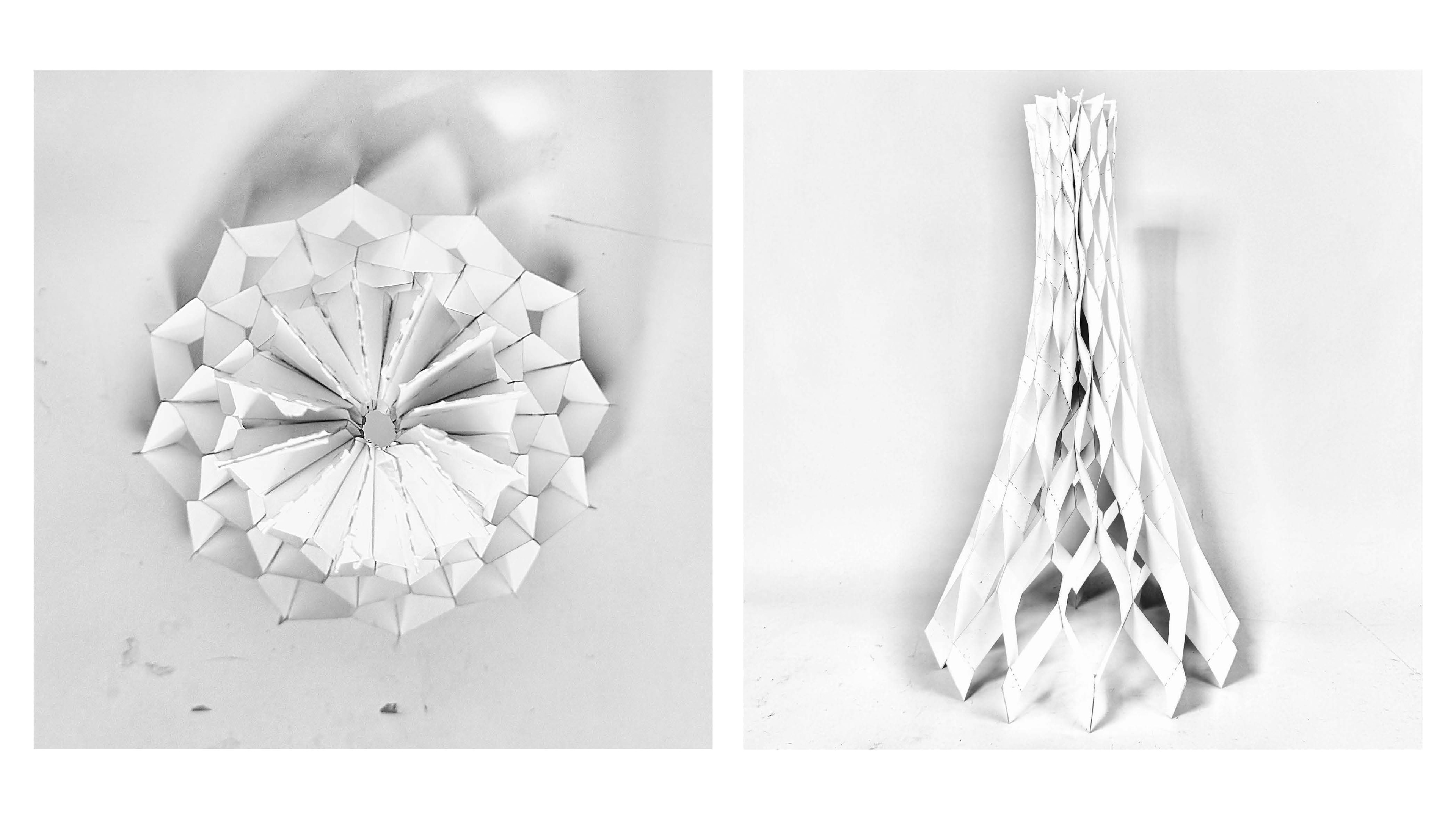
We explored different shapes and geometries that could be created with the linear strips, resulting in some that had a tunnel shape, some that cantilevered, some that created a tower form.
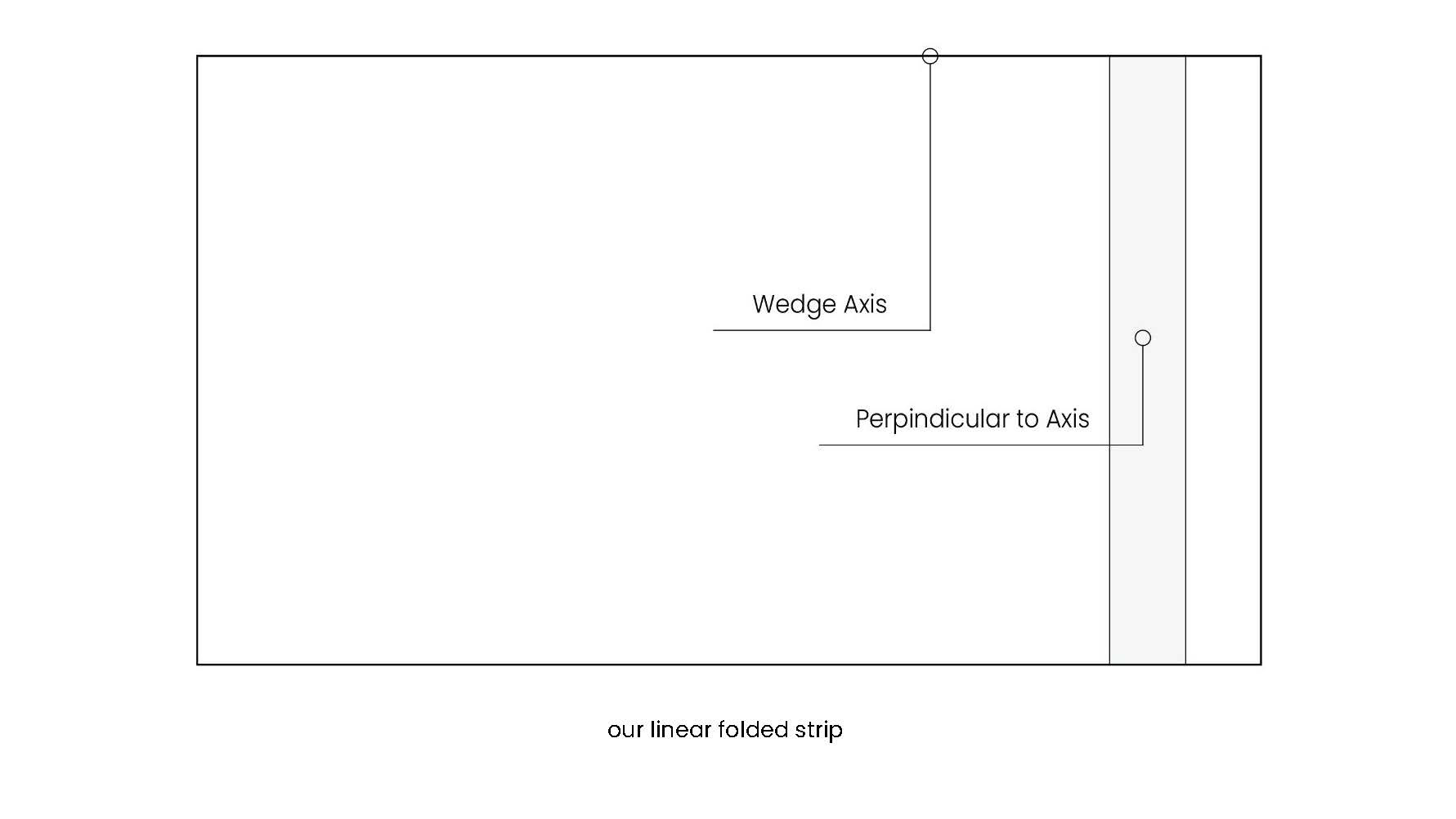
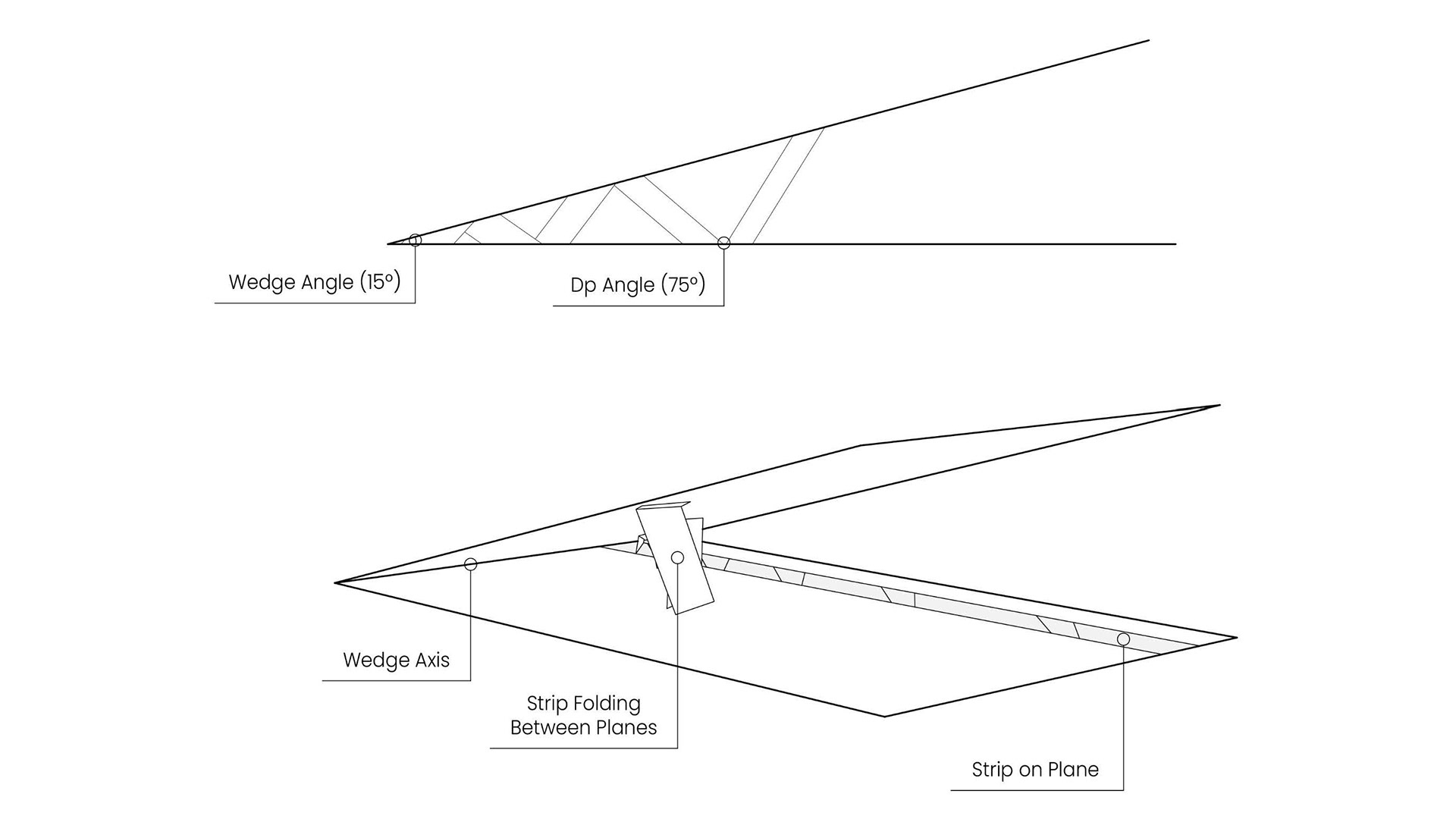
We set up and controlled some of our own parameters such as:
The orientation of the linear strip on a flat plane, which we oriented perpendicular to the wedge axis
Wedge axis is the two planes in which the linear folded strip bounces between to get the overall combined form.
Another parameter we controlled was the DP angle, which is the angle that the strip rotates at. We kept the DP angle at 75 degrees
In controlling these parameters and changing some of the other ones, this had an effect on the overall height, density, and size of the domed forms.
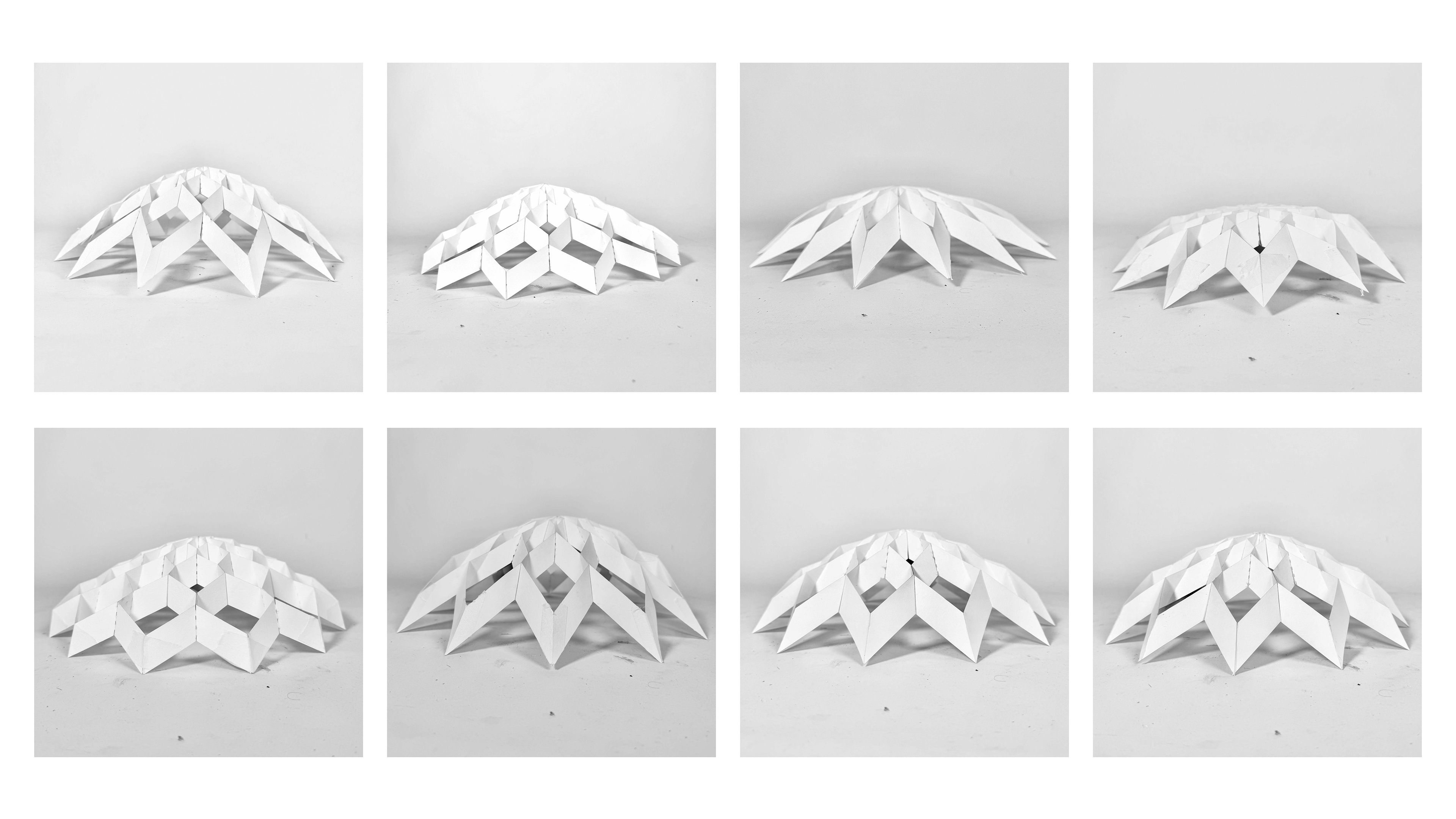
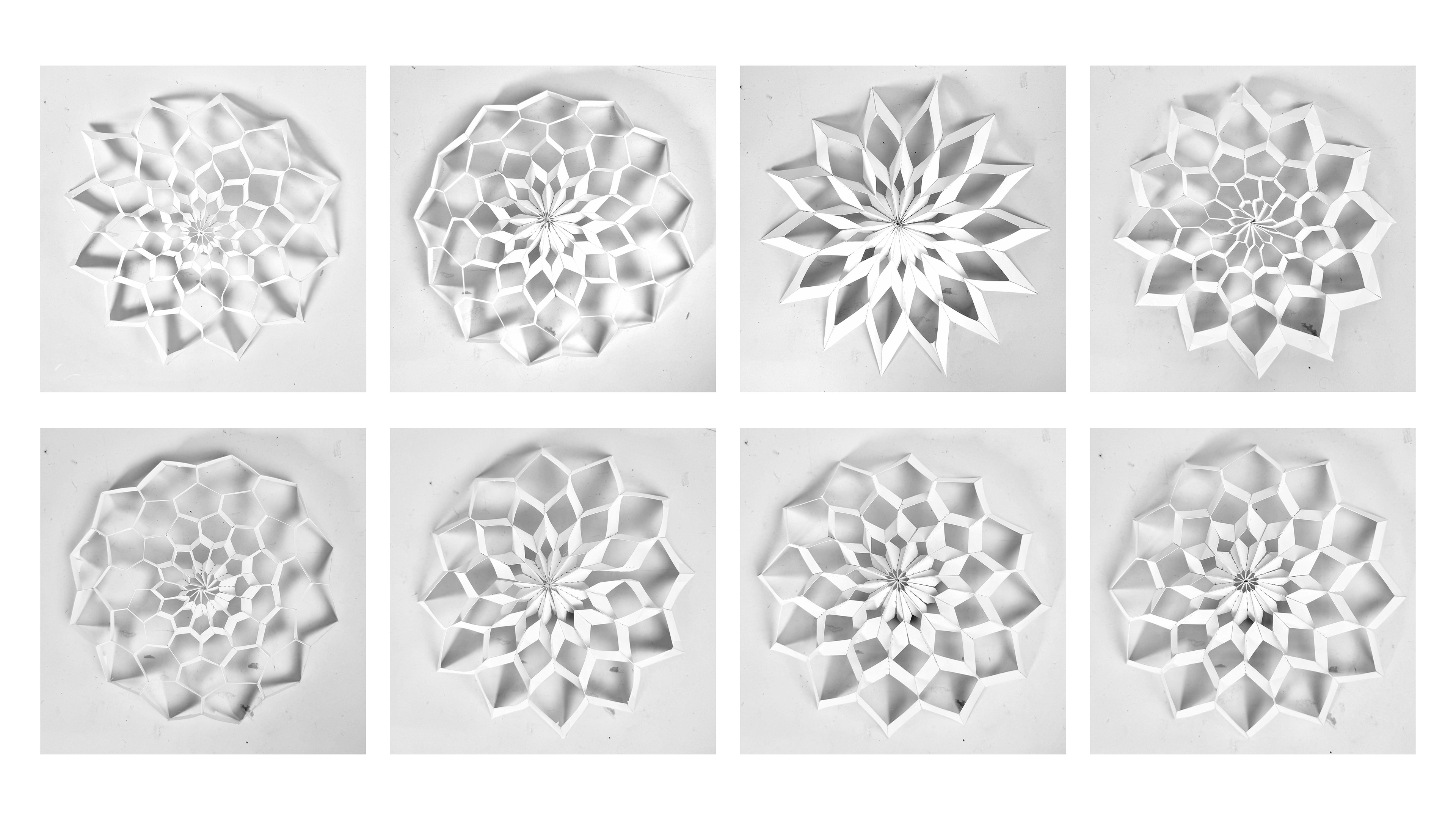
Here you can see in 8 study models that iterated and experimented with, there were varying heights with some domed forms being short and stout while others more stretched and narrow. You can also see the change in surface area and coverage of the domes.
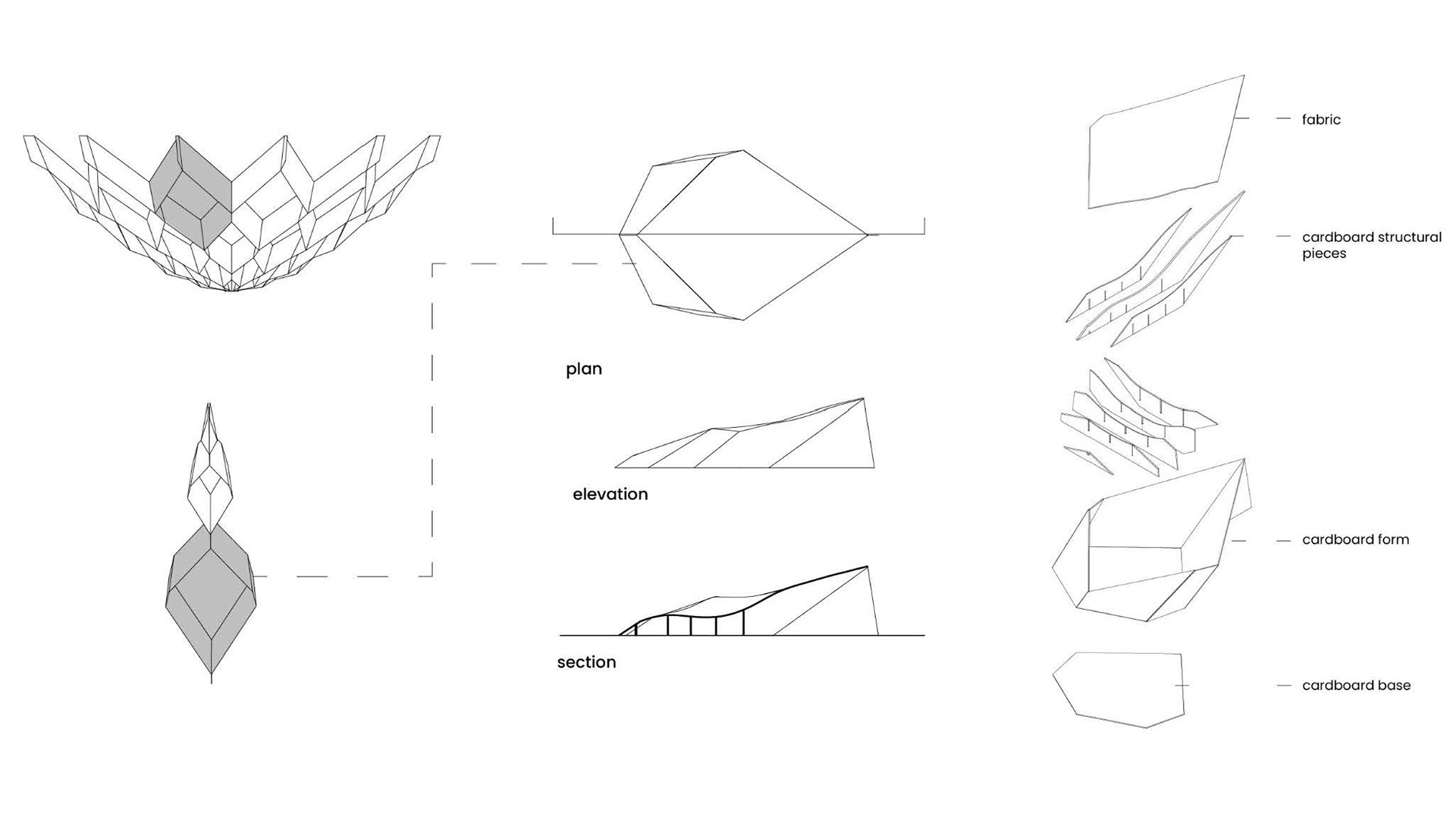
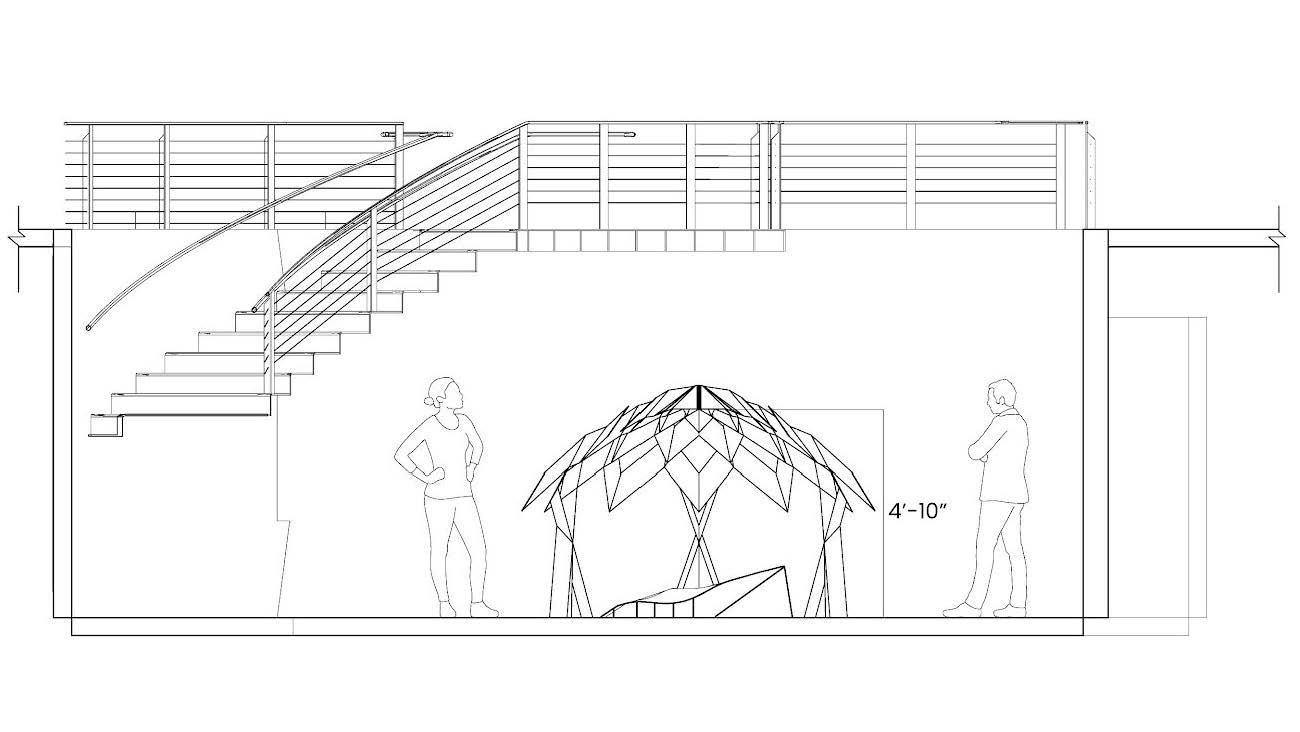
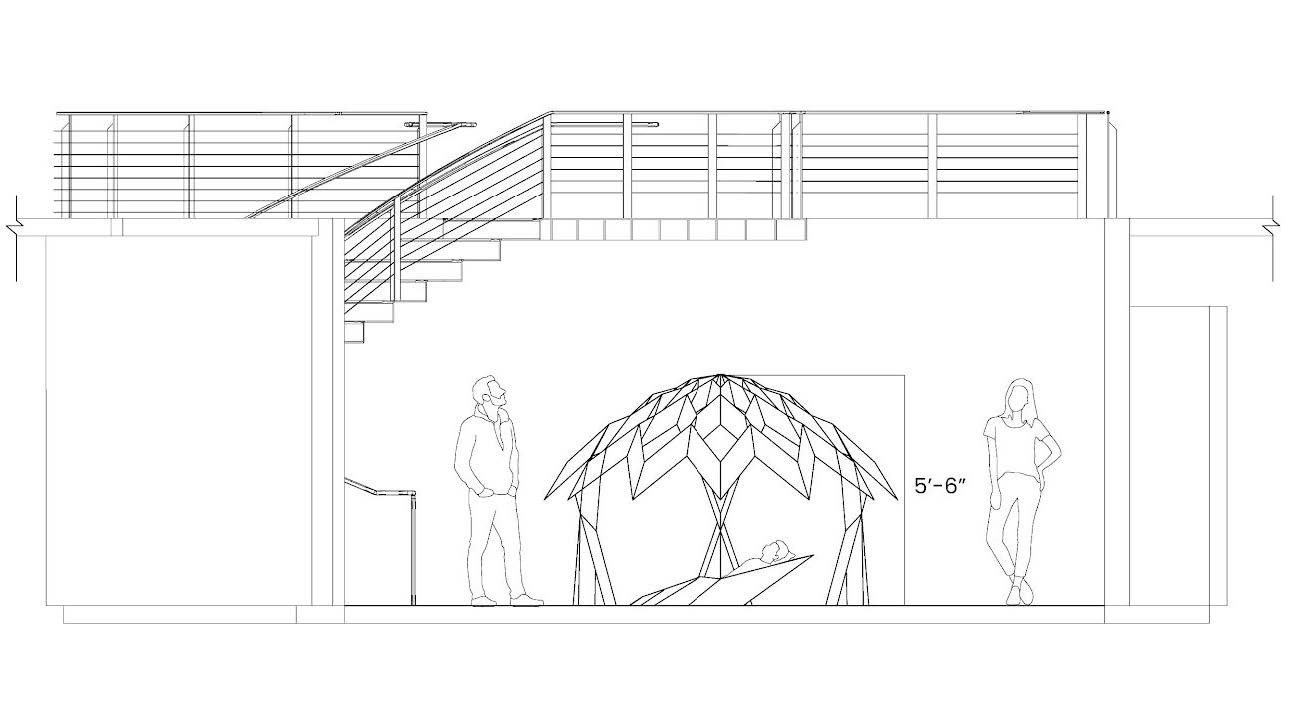
Since we wanted the main focus on the visual aesthetics of the dome from underneath, we included both a chair and leg supports to indicate people to lay down.
We wanted people to have a distinct experience of looking up and observing the geometry.
For the process of making the deployable dome, we handcut 24 strips of white, corrugated, recyclable plastic.
Here you can see the large scale process of assembling and connecting the linear folded strips together.
In a previous domed form, we intended to originally use 2-ply cardboard. As a result of the natural weight of the material, our main structure began to fail due to the ends sprawling out from the center weight of the dome, causing a flattened and collapsed structure.
Deploying the new structure, we recognized how lightweight and flexible the corrugated plastic was in comparison to the 2-ply cardboard, allowing us to unfurl more efficiently.
As you can see here, in our first attempt at going full size, we realized how the cardboard material became an inhibiting factor for the design. It caused a lot of stress on the end of the dome, created creases in the strip, and made the adhesives tear easily.
Through these revelations, we adjusted the size of the design and changed the material in order to create the event we had envisioned.