COMPREHENSIVE DESIGN 301
PROFESSOR SALVATORE TRANCHINA
PARTNER: WENGELYN MUNOZ
This micro-housing tower in Vinegar Hill is a dwelling for urban gardeners. The program focuses on creating shared open spaces where participants share in the maintenance and production of a vertical, urban greenhouse. The urban gardening spaces create areas of green space and spaces for community gathering right in the home. The inhabitants harvest and maintain the plants that grow food for the people living inside the building, as well as the surrounding neighborhood.
concept diagram
family cluster type 1
family cluster type 2
family dwelling lounge
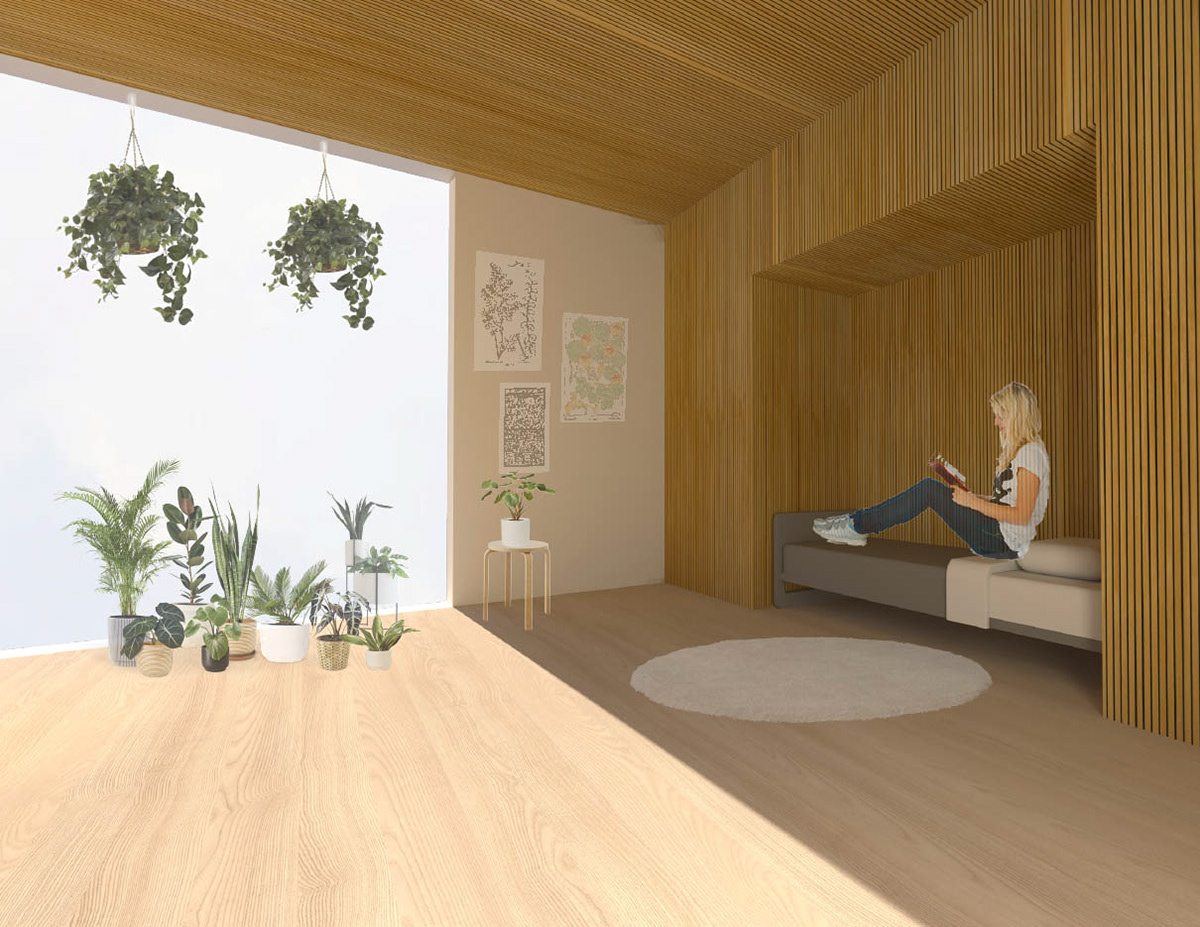
interior of unit
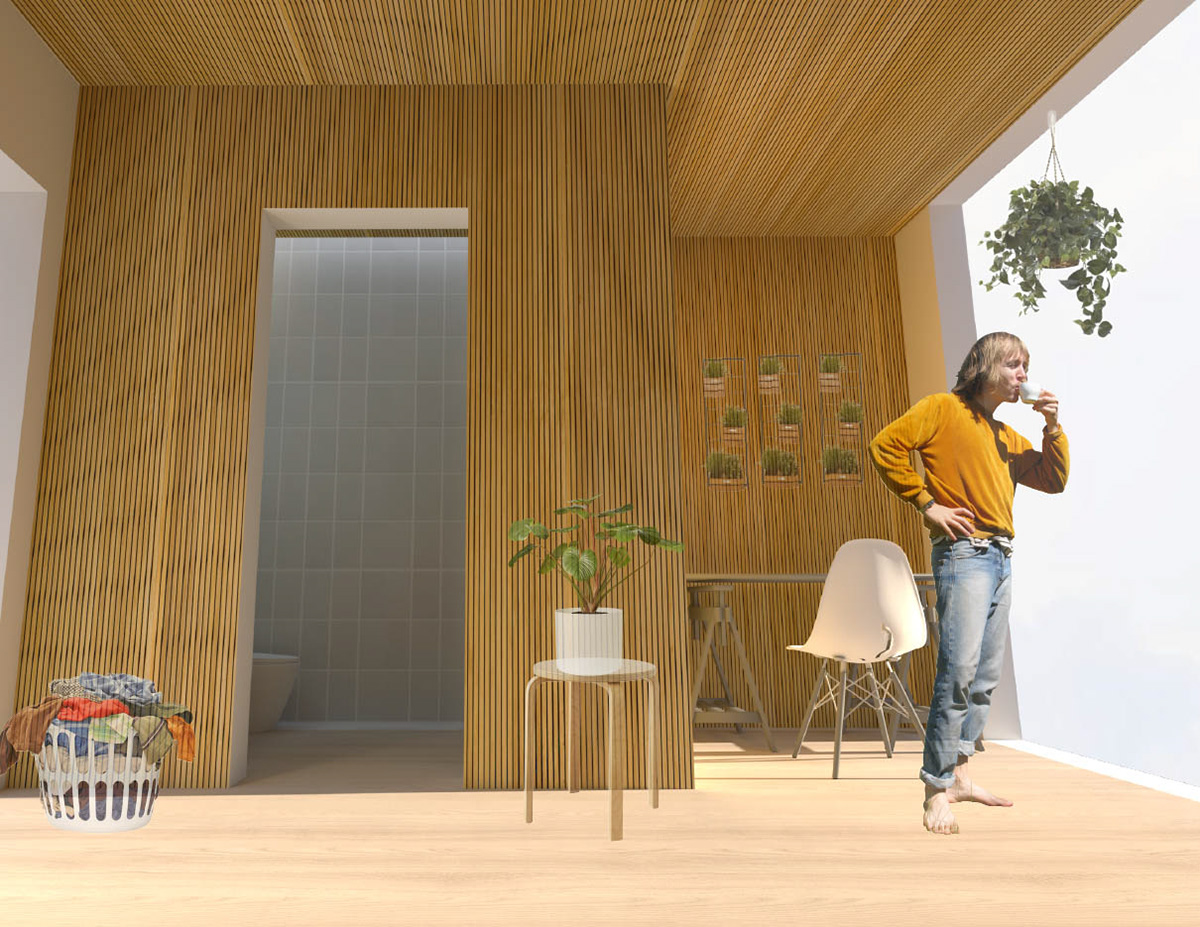
interior of unit
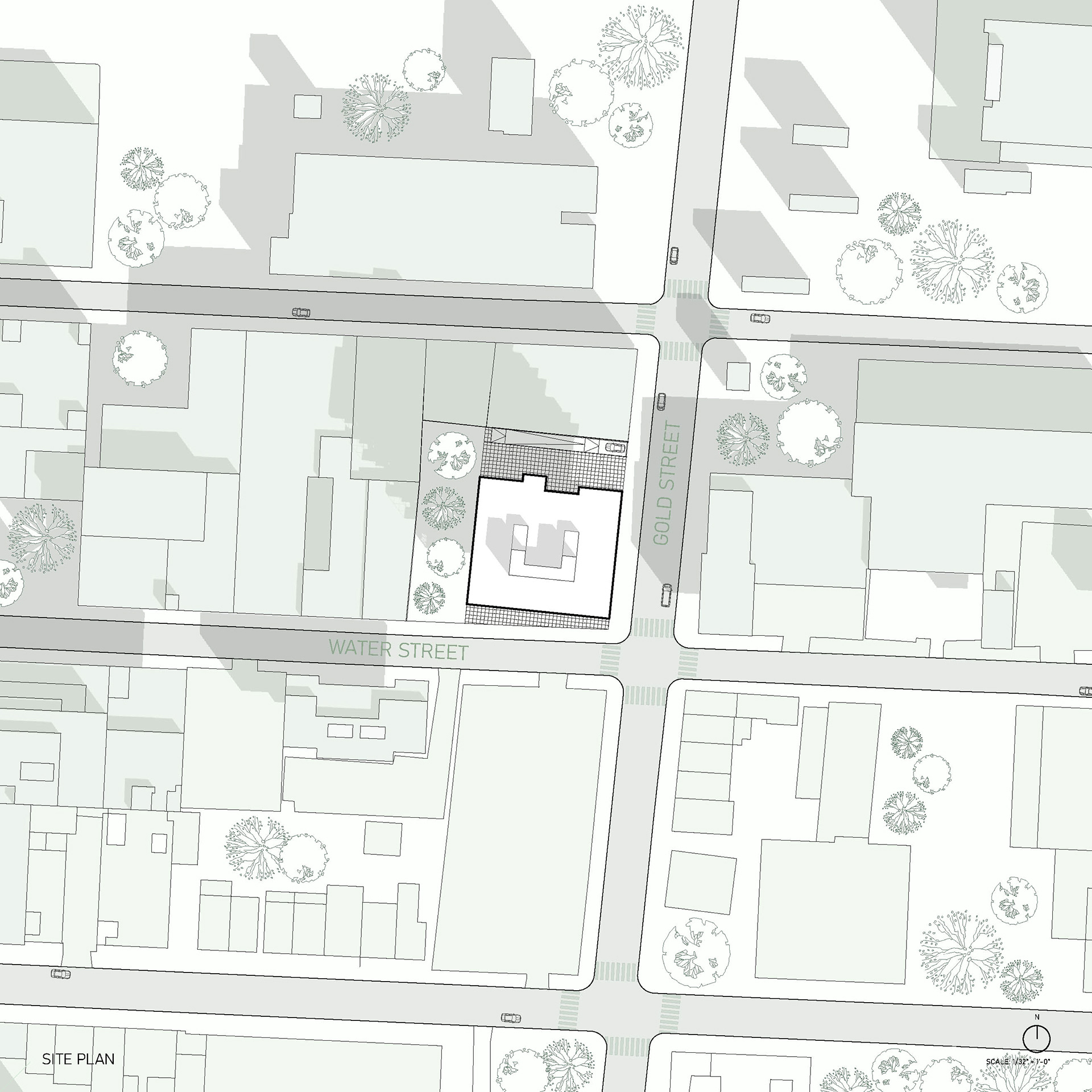
site plan
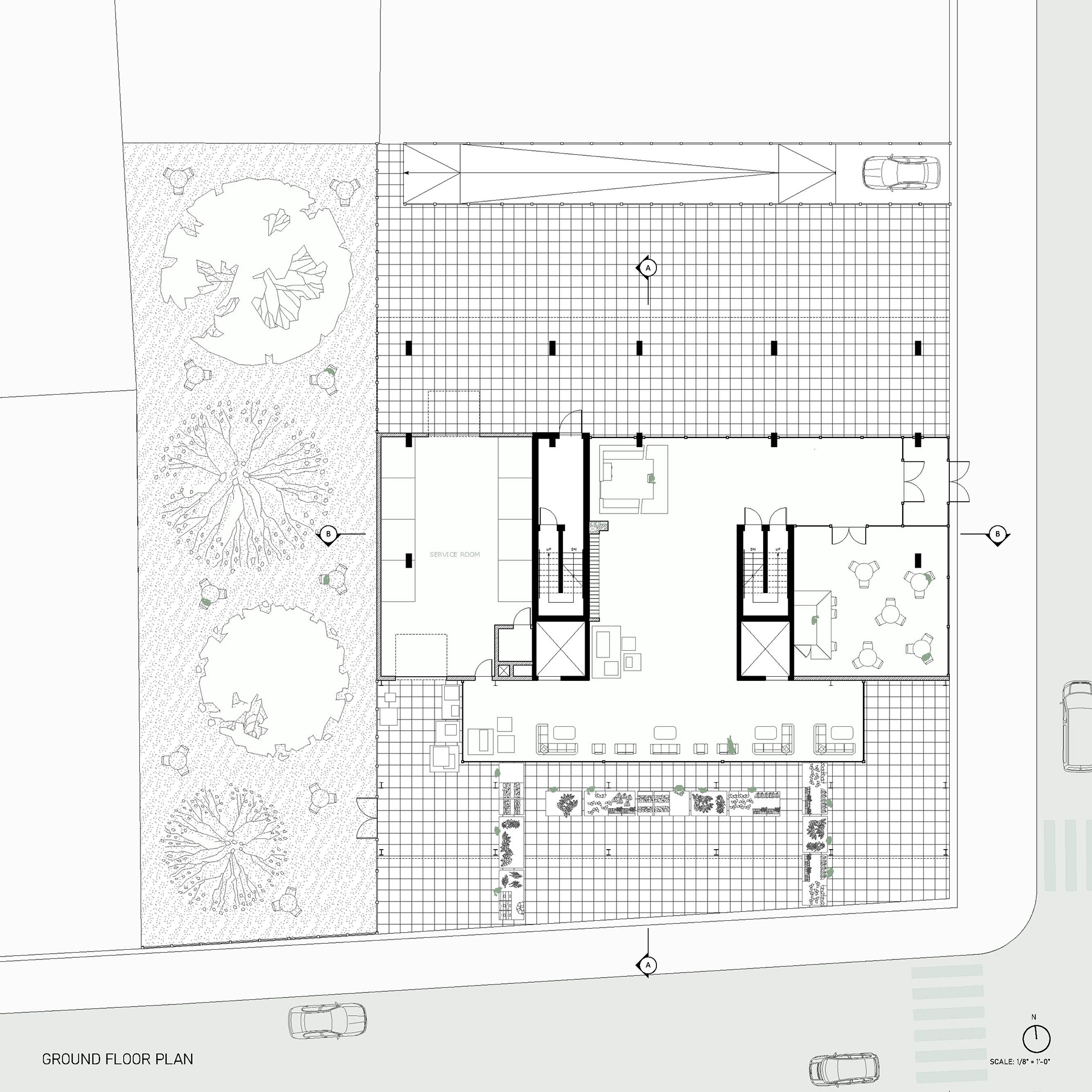
ground floor
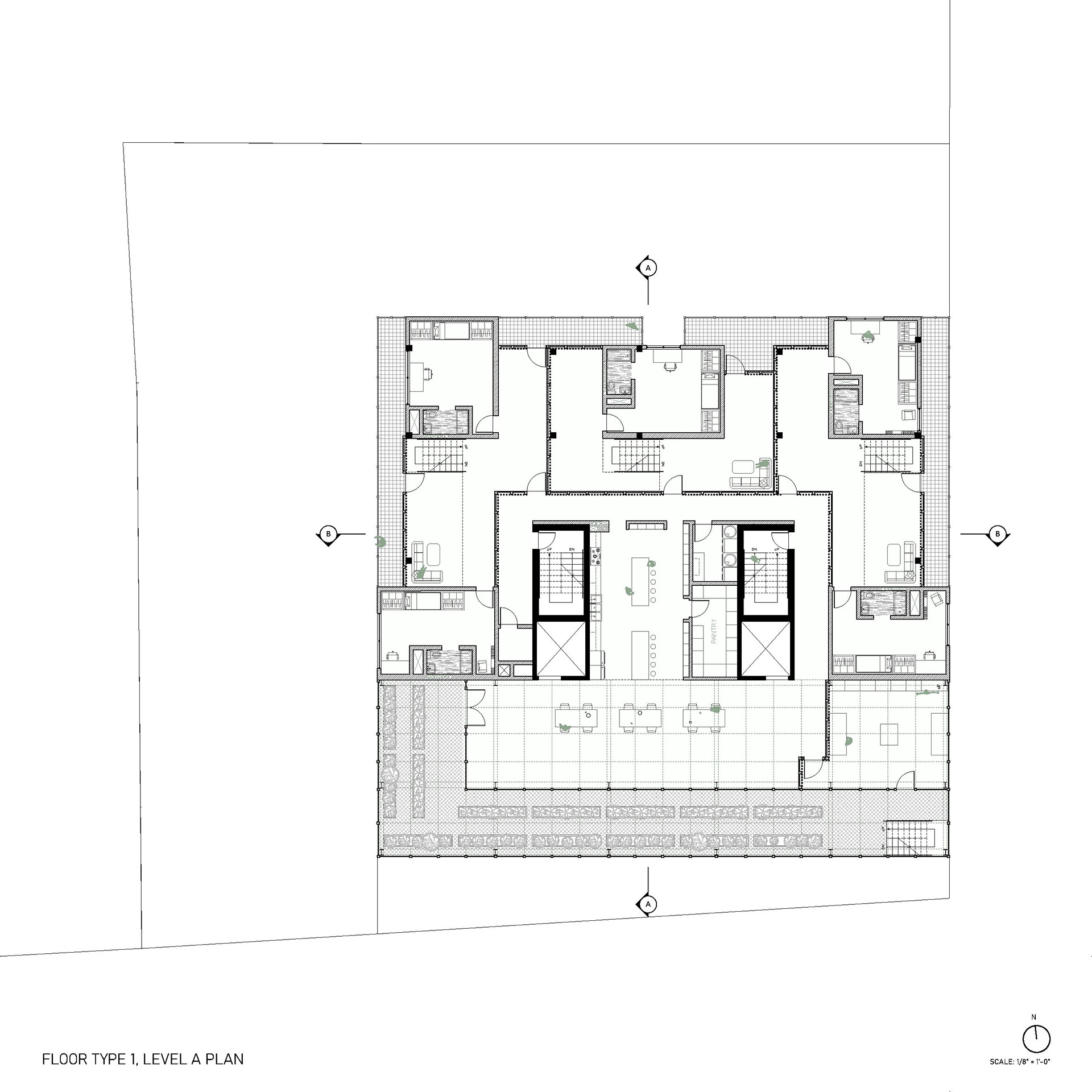
floor type 1 level A plan
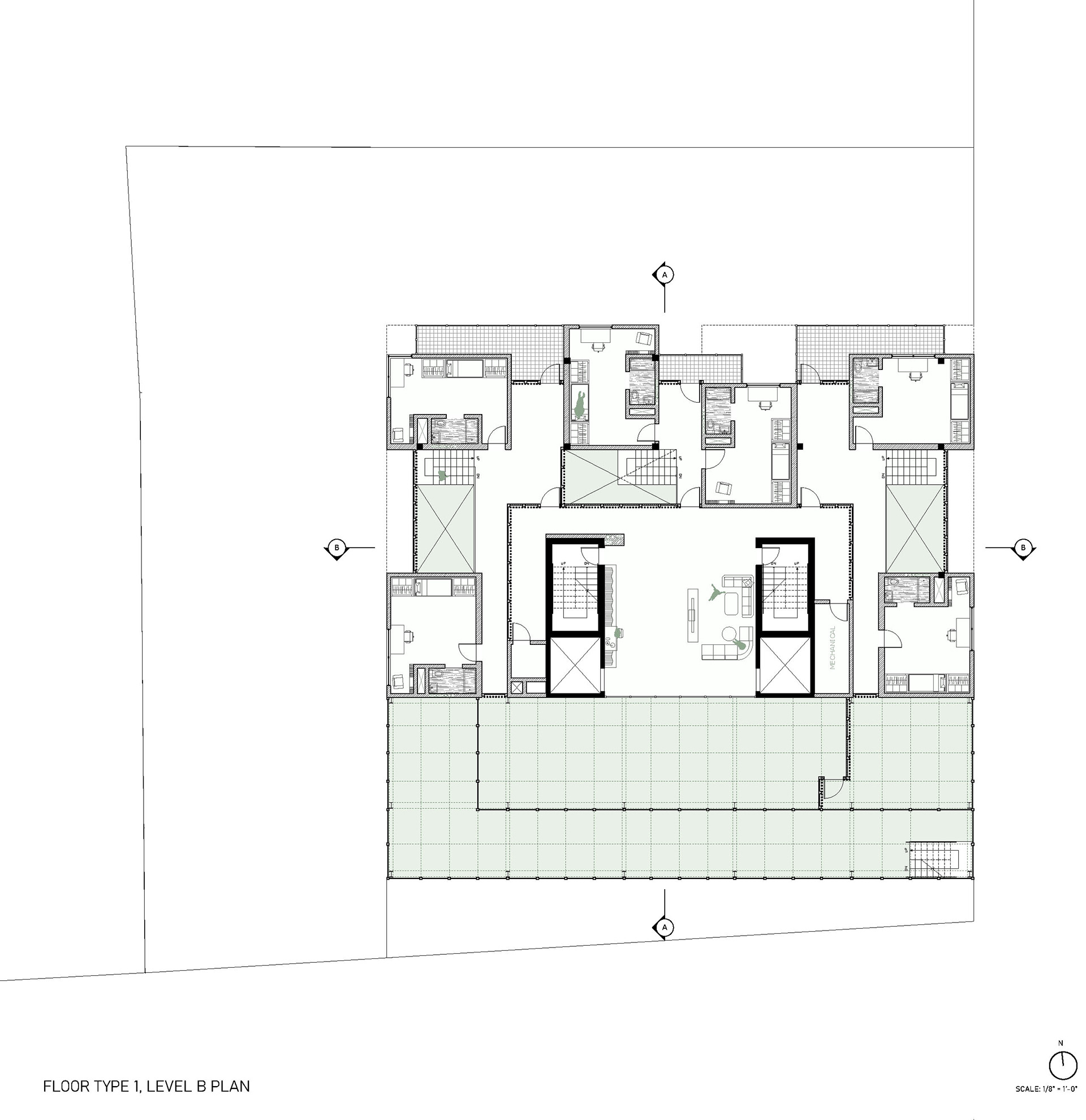
floor type 1 level B plan
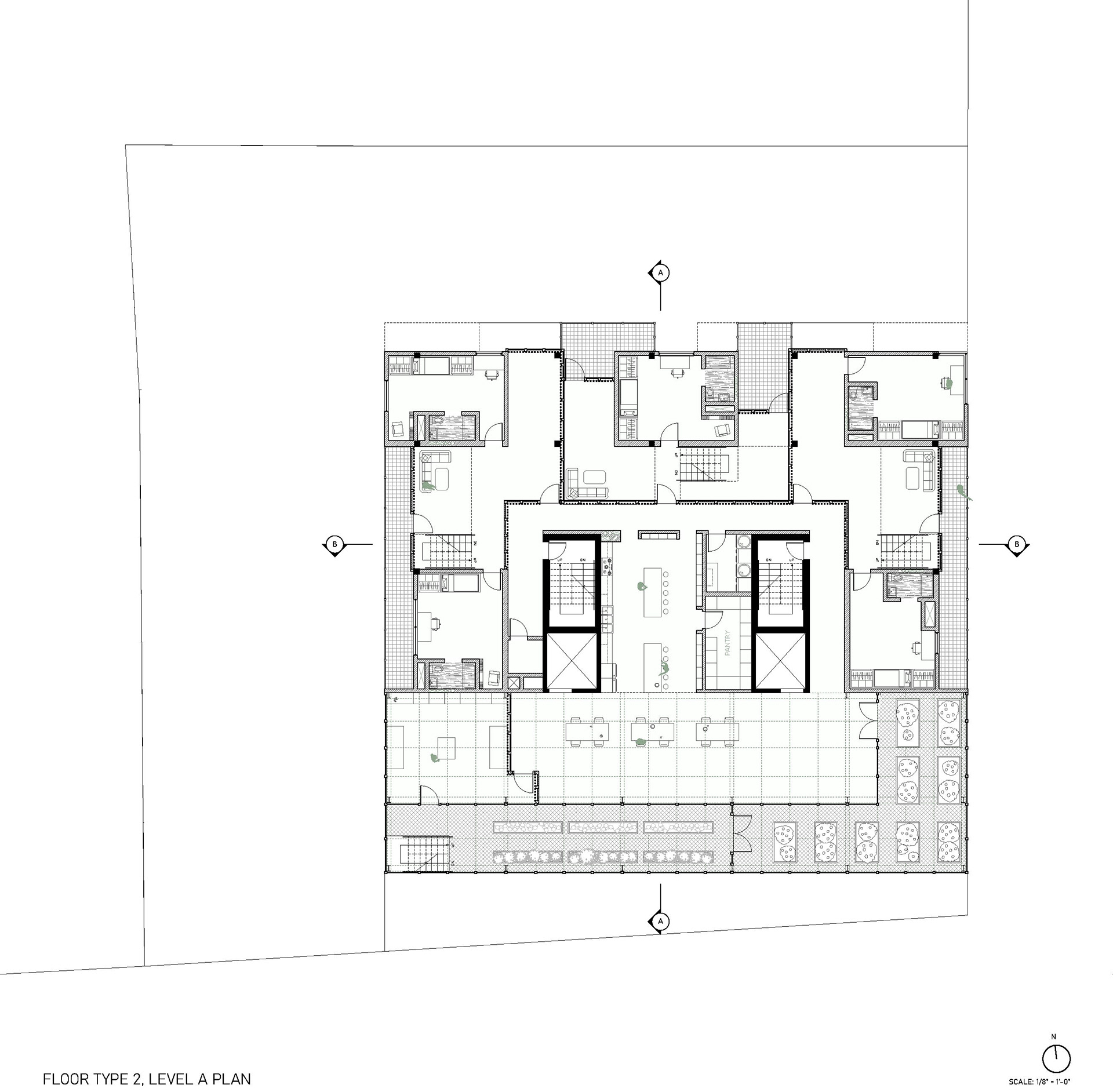
floor type 2 level A plan
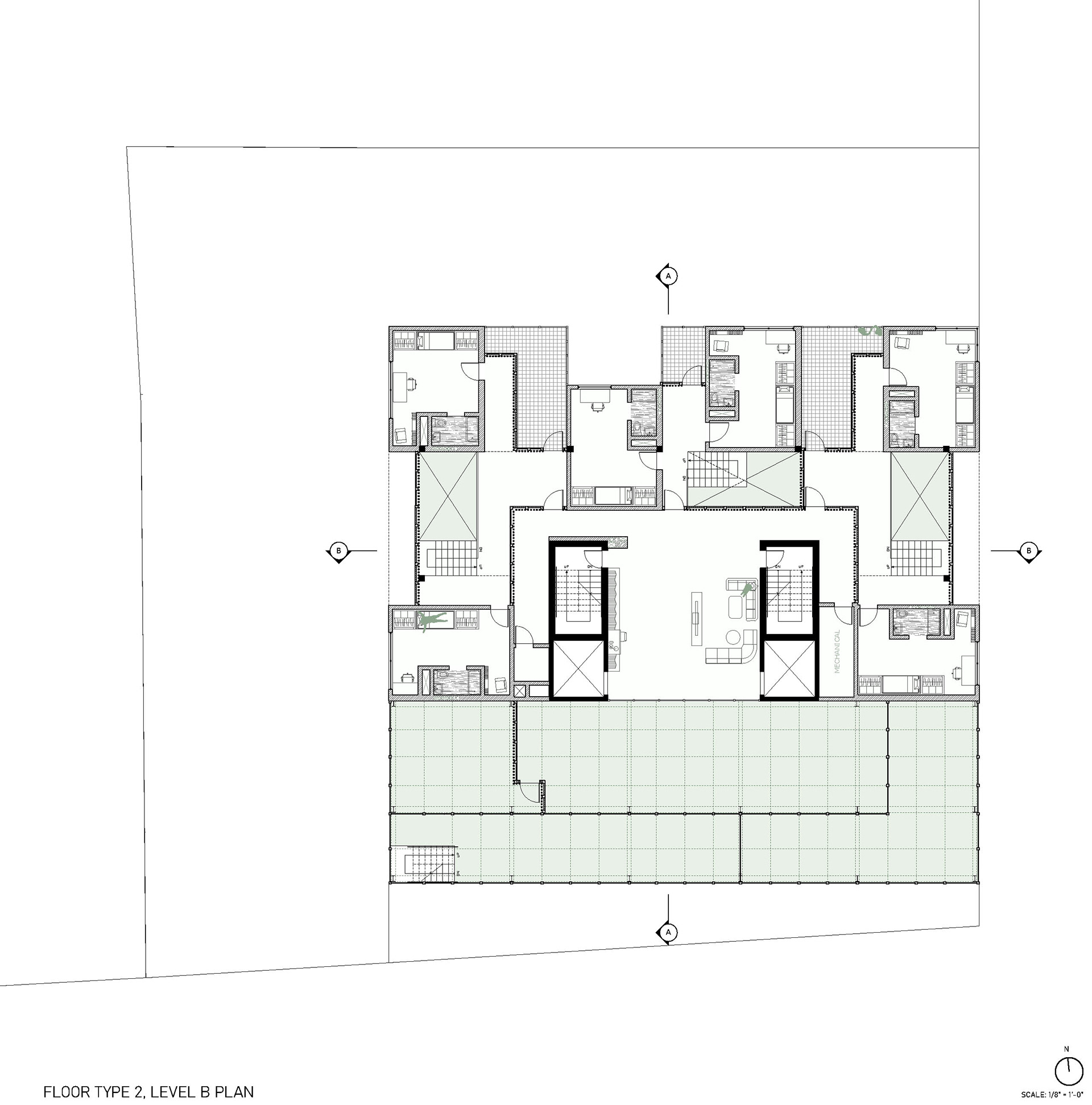
floor type 2 level B plan
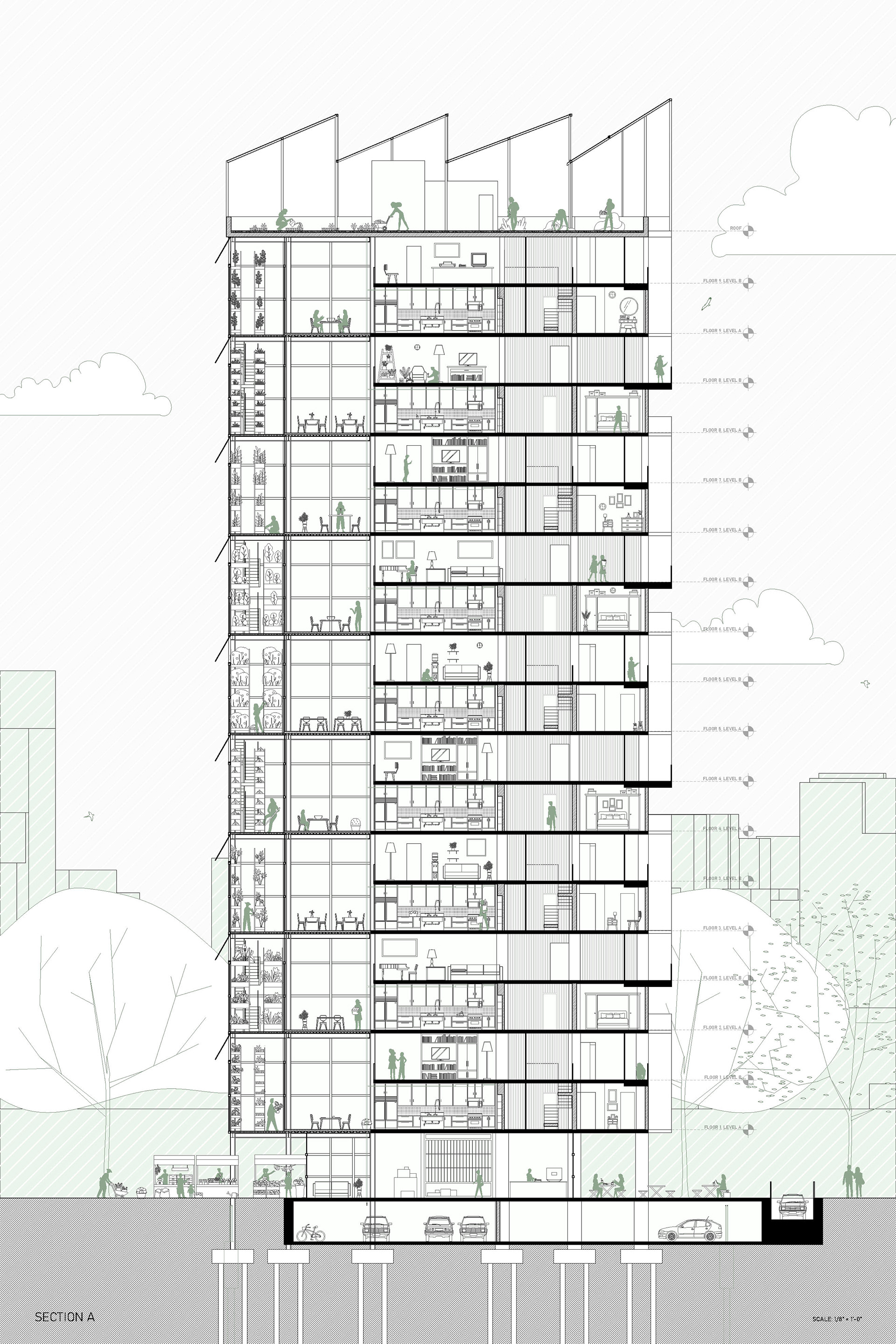
section A
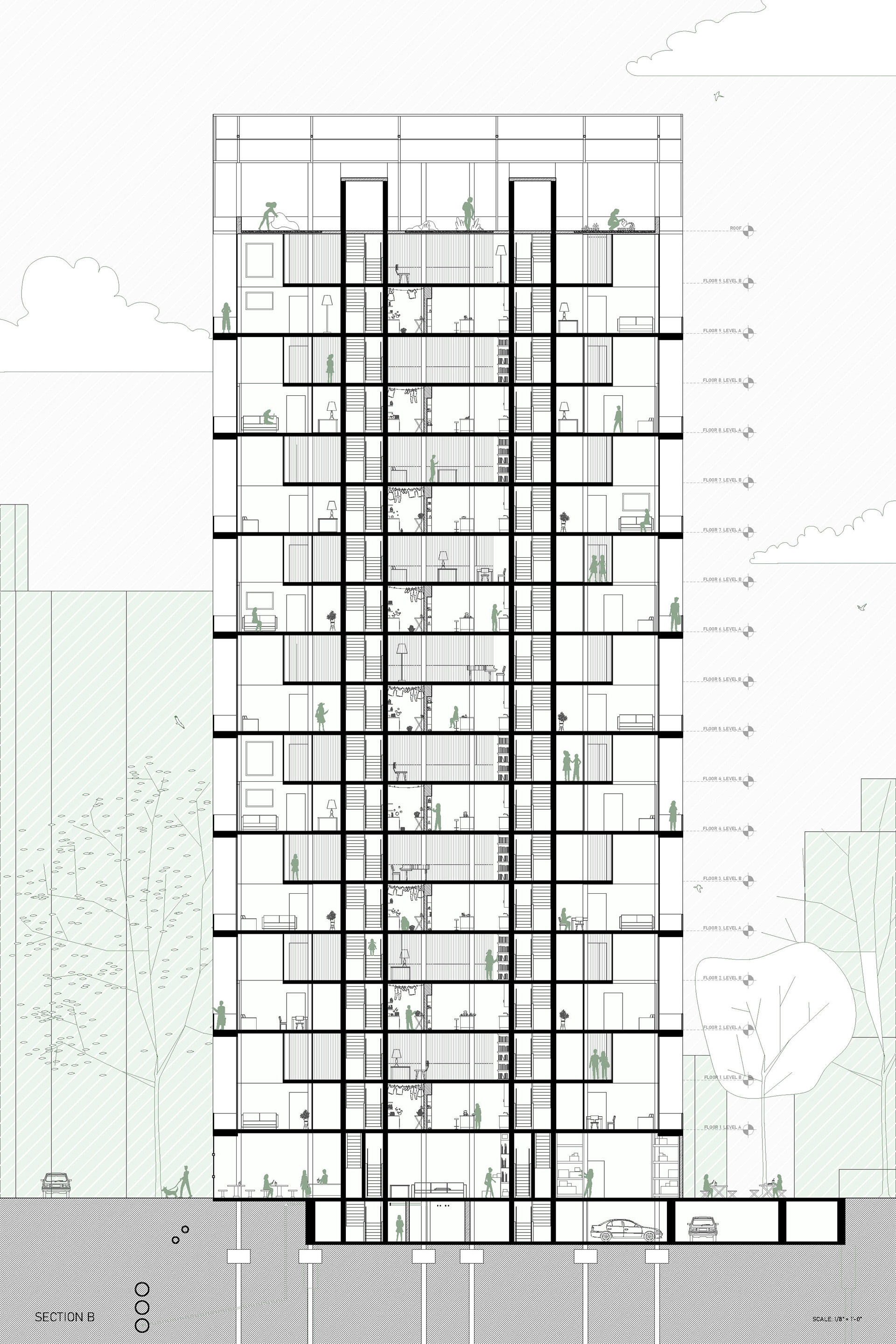
section B
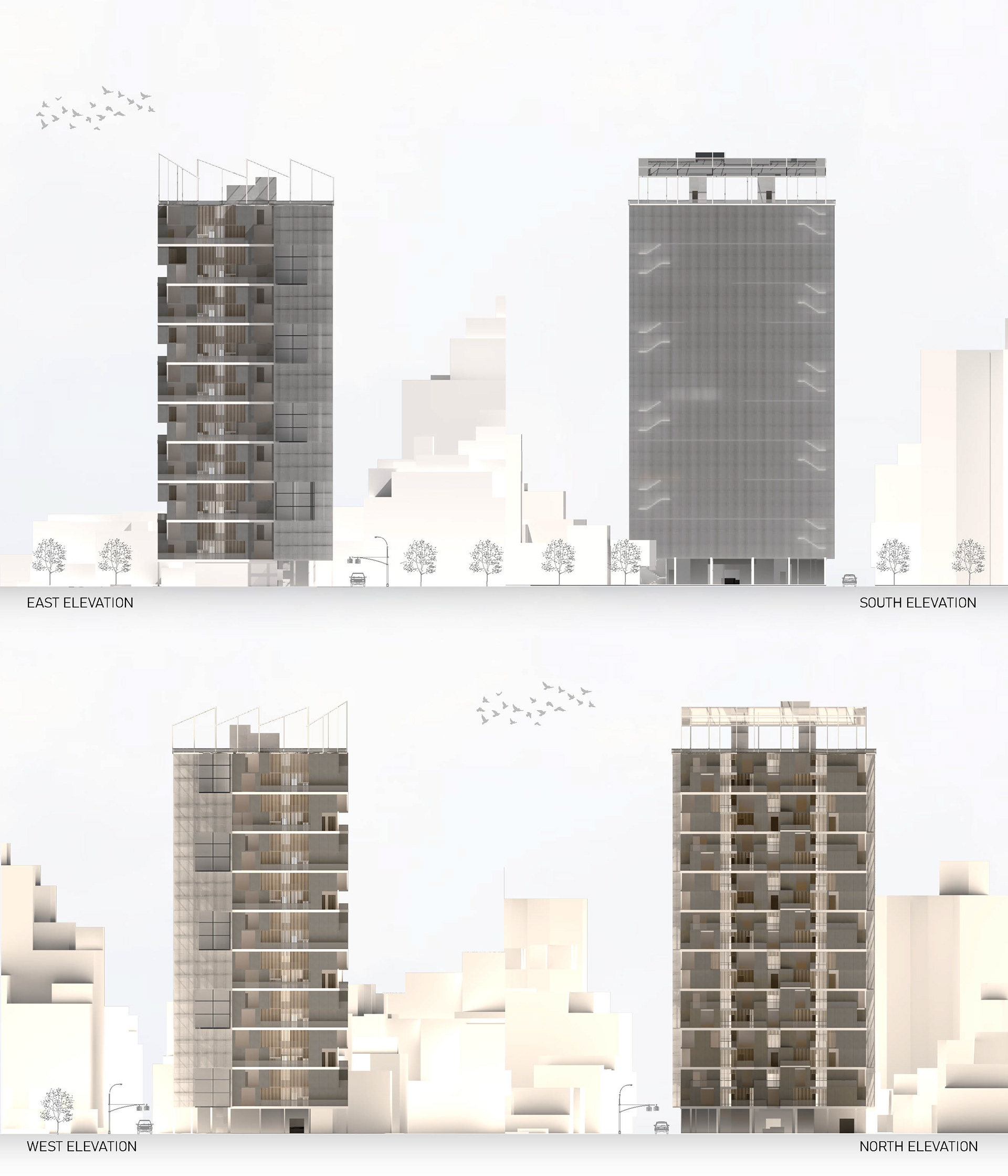
plant research
plant pairings
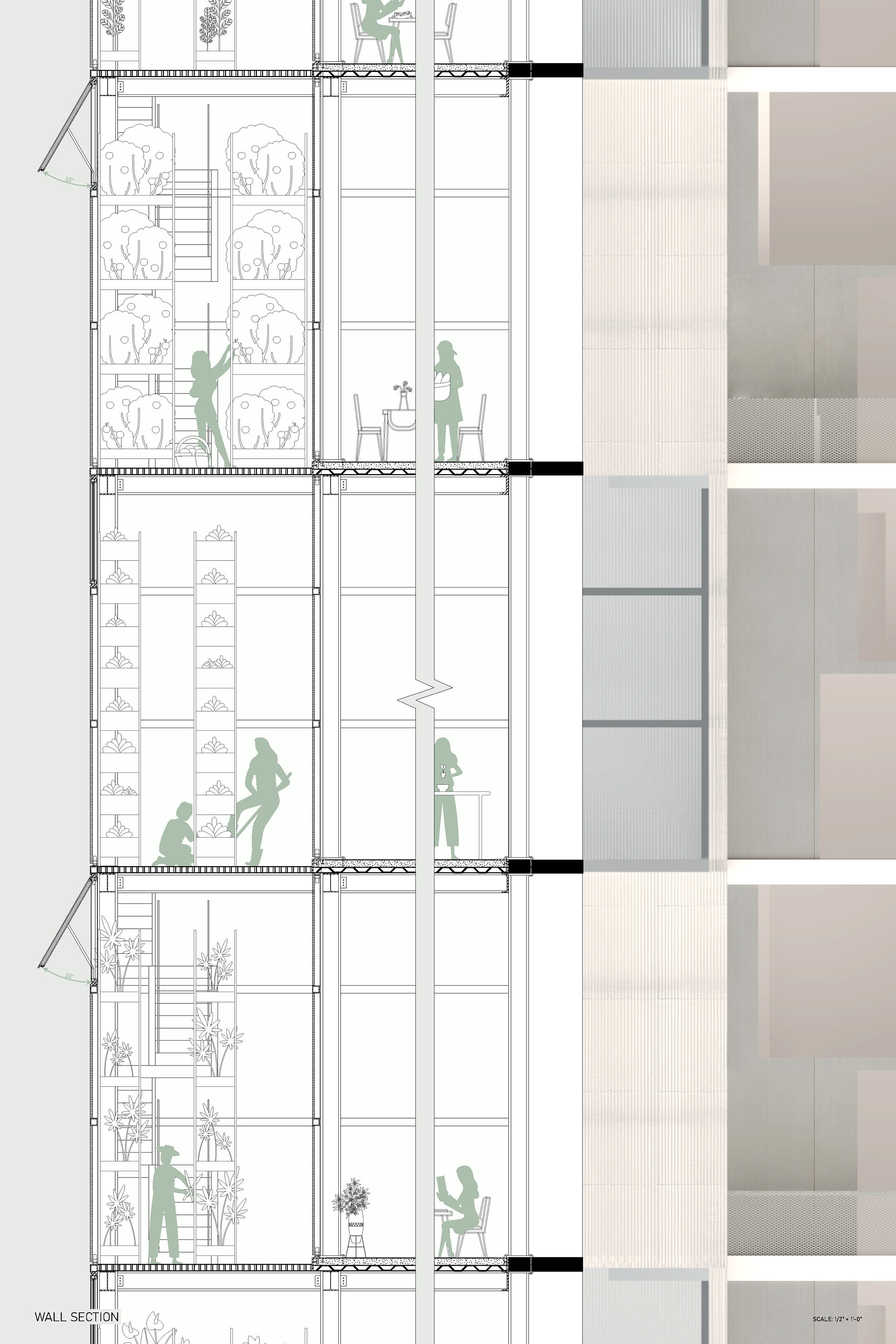
detailed wall section
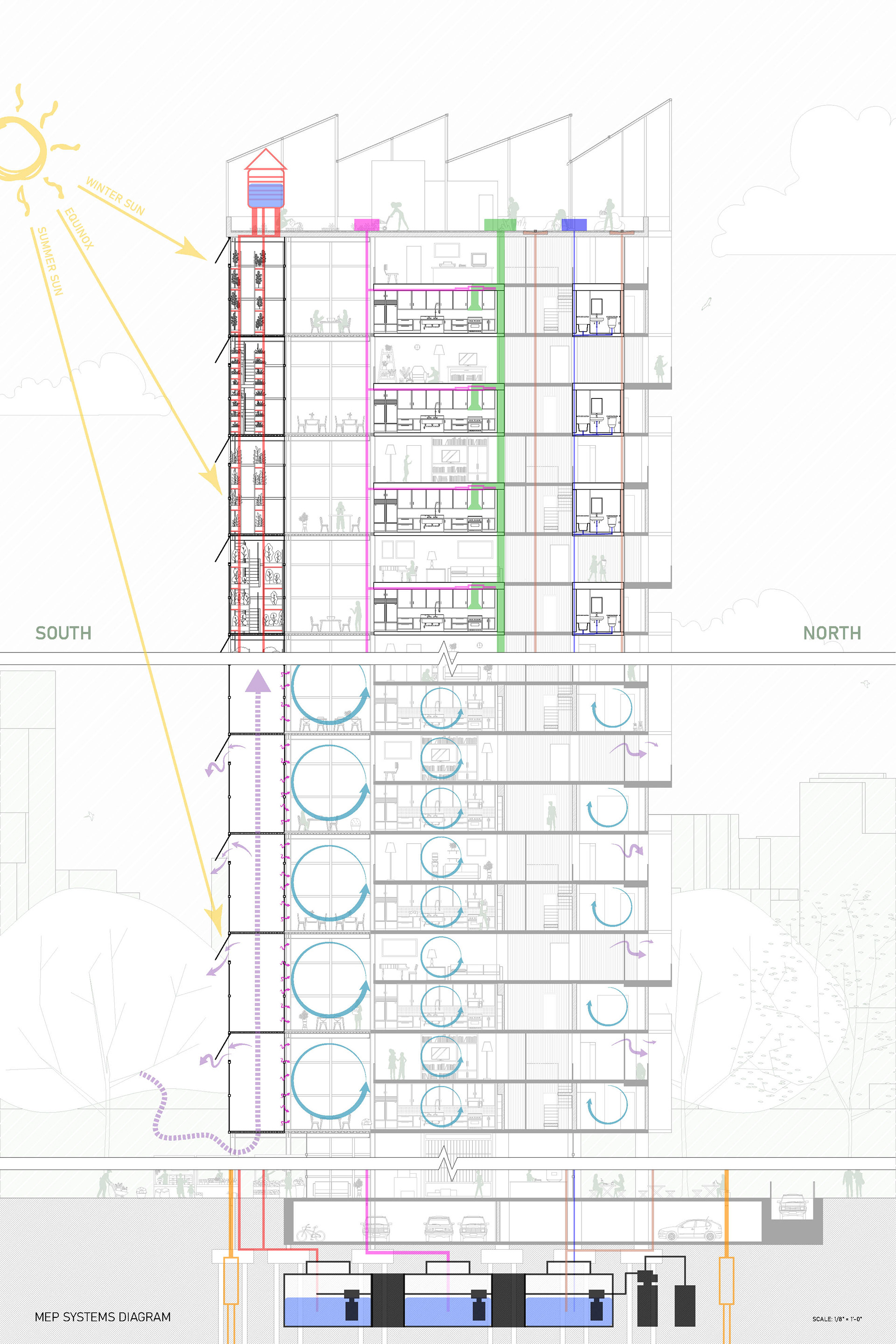
MEP systems
The urban gardening system within the building creates a sense of community since it is what intertwines the pieces into a whole through the vertical axis. Fresh fruits and vegetables grow directly in the garden to provide communal food in the kitchens and markets on the ground level.
The market space extends the community of the greenhouse to the rest of the neighborhood, creating a space of unity: one that gives back. The columns lift up the building to bring emphasis on verticality and what happens on the top of the building. The greenhouse is being opened up, both conceptually and architecturally for the purpose of sharing and engagement of the community.